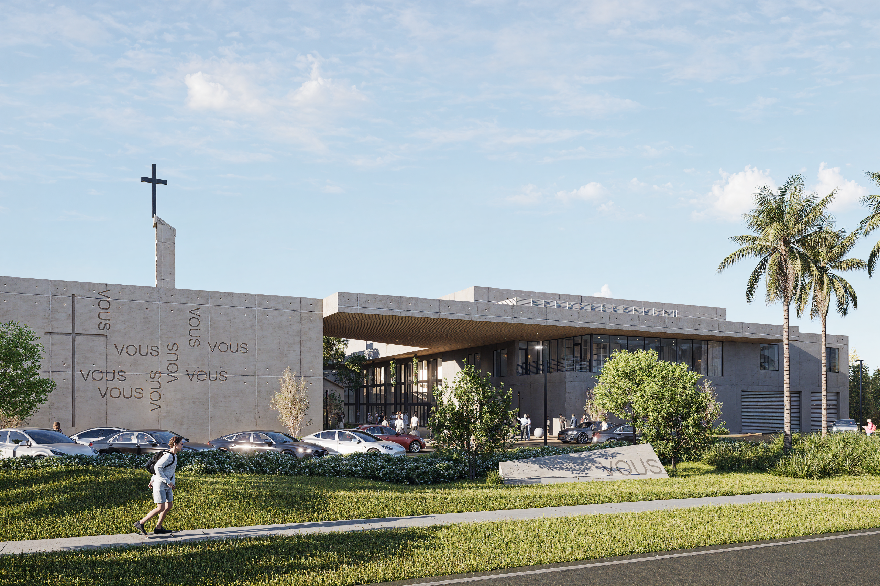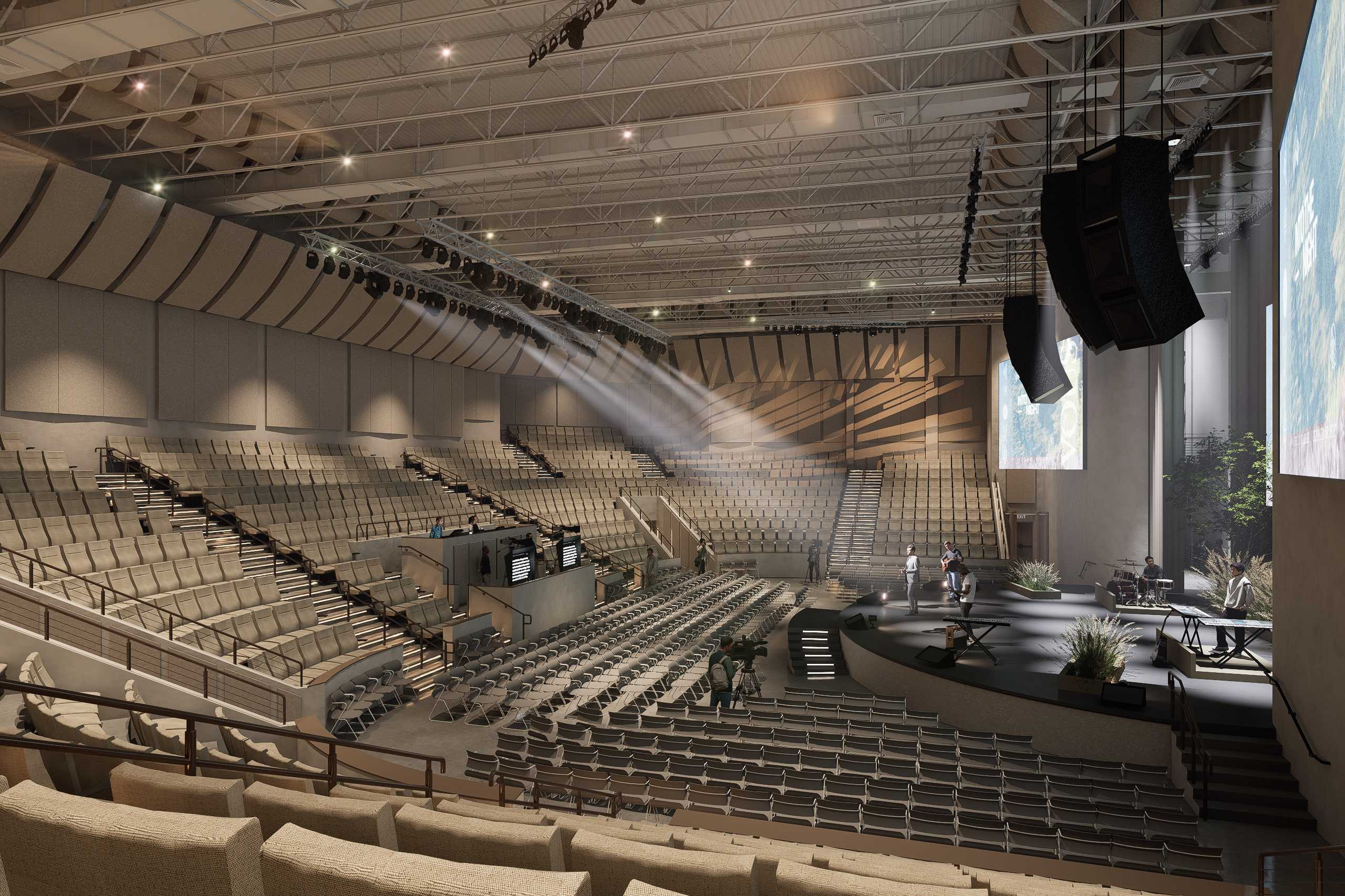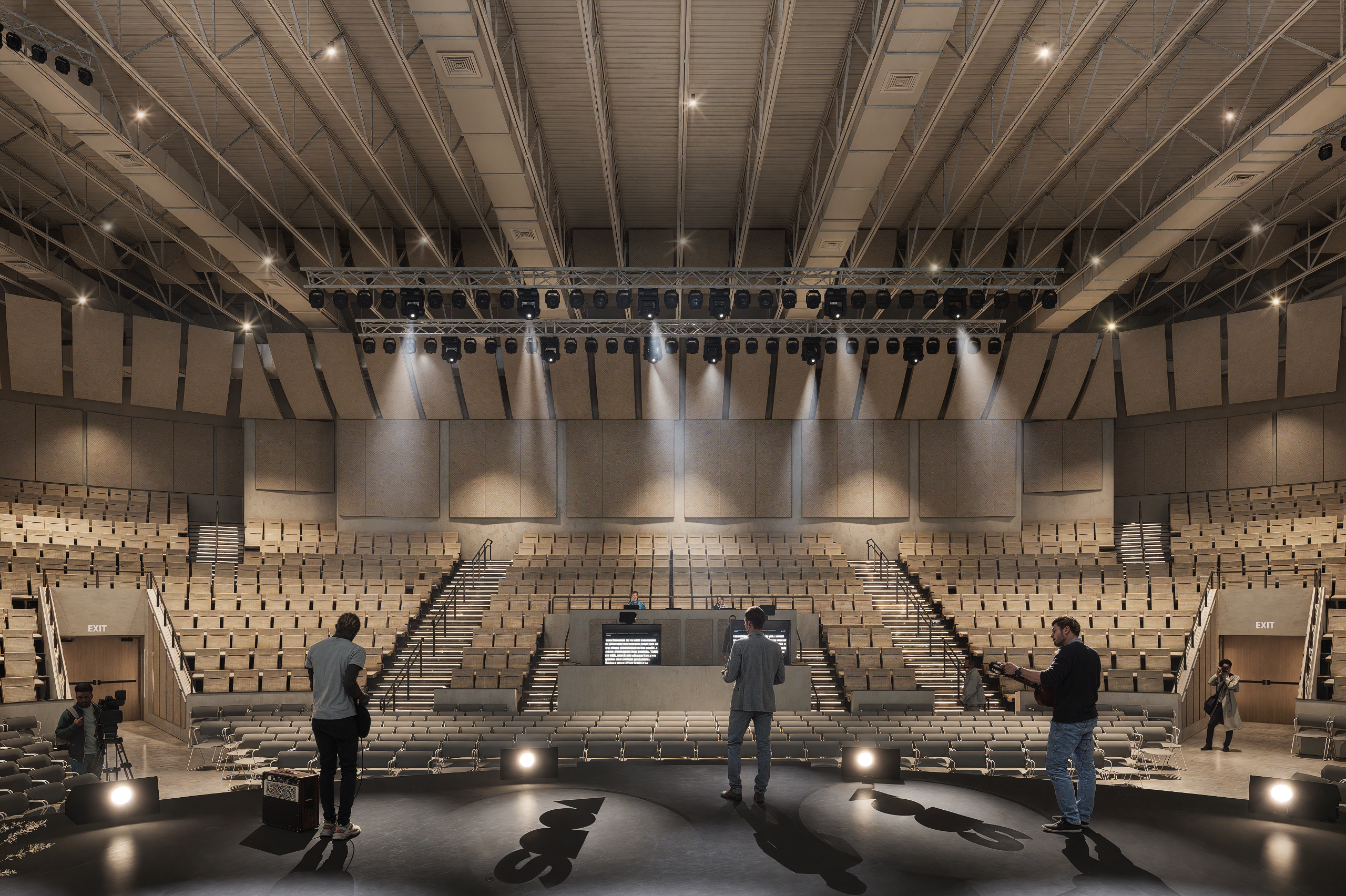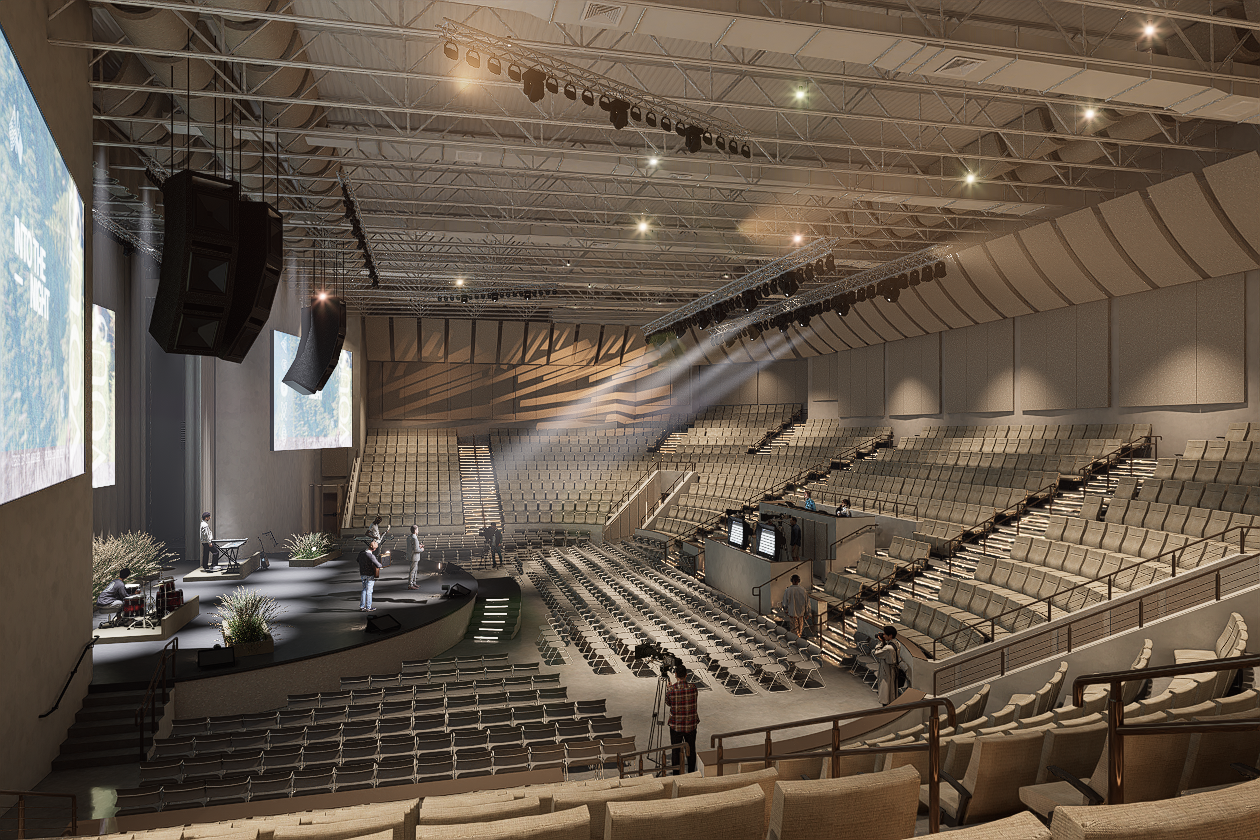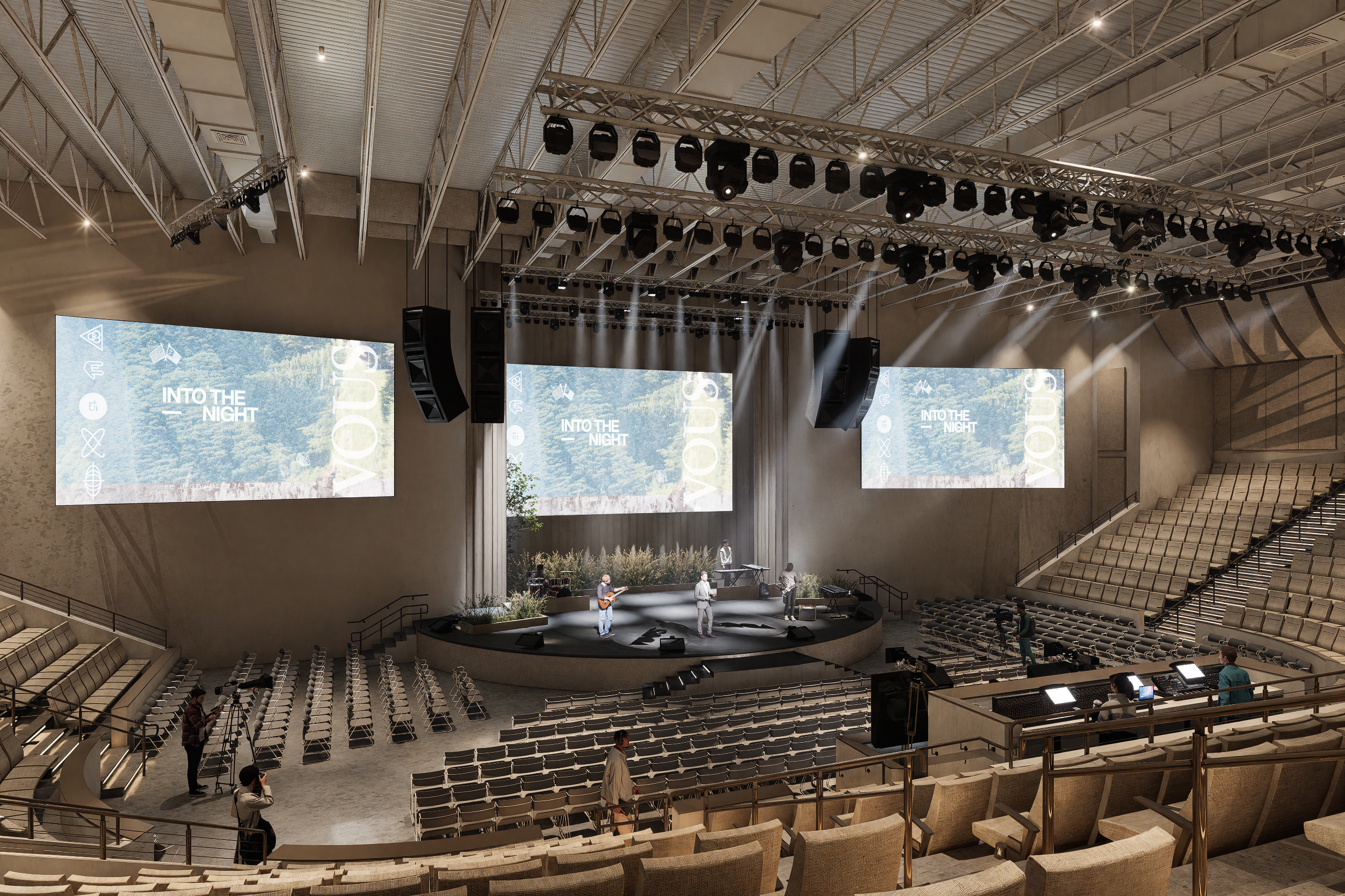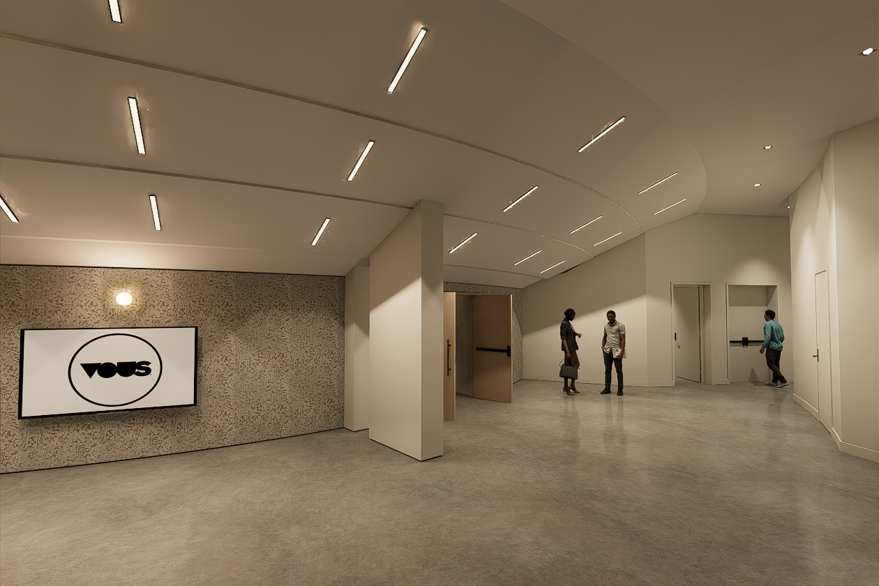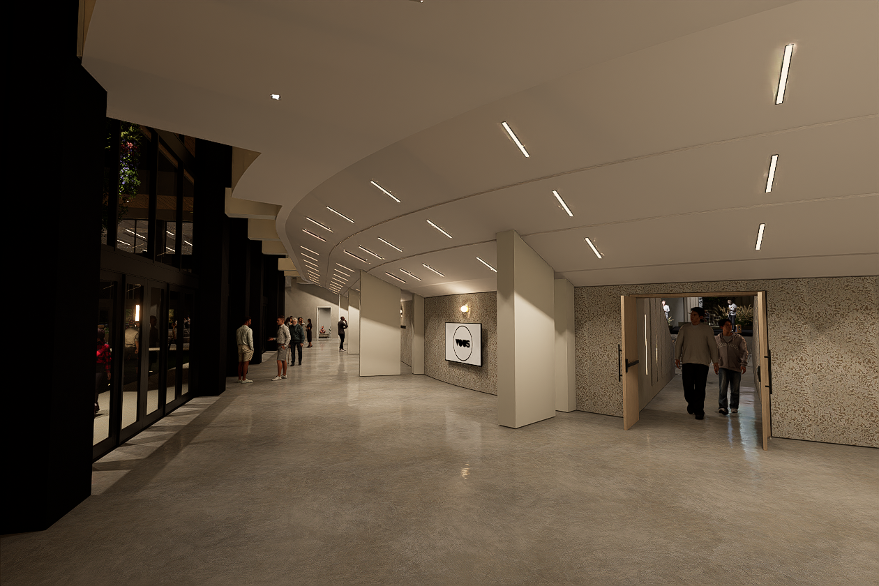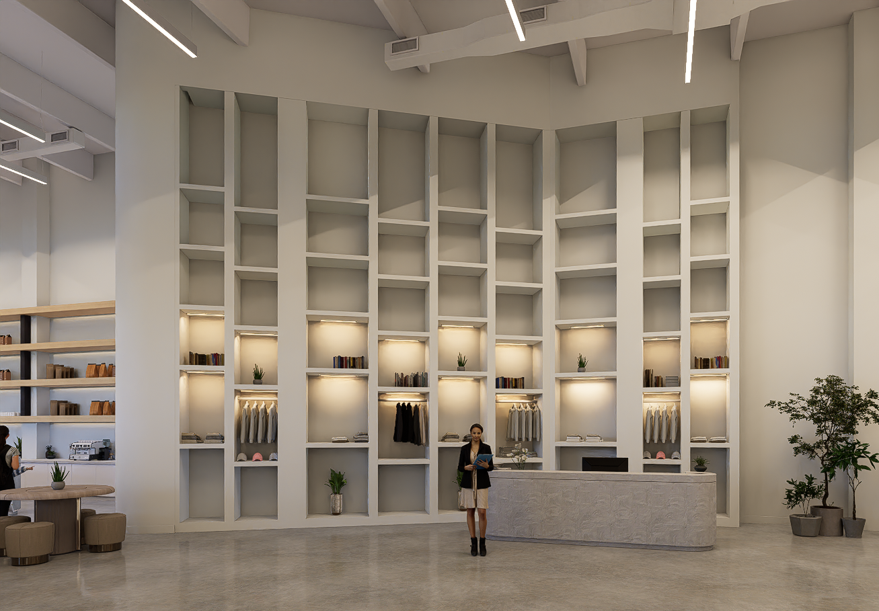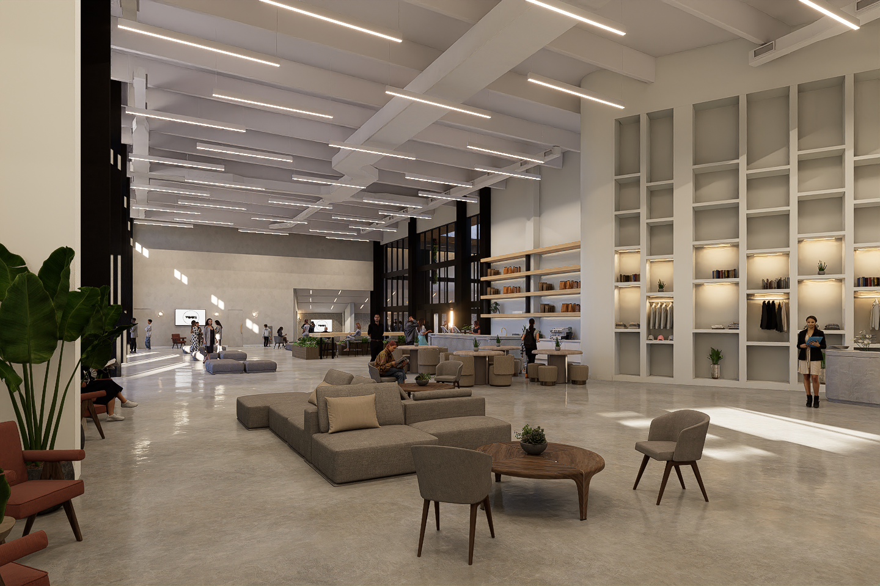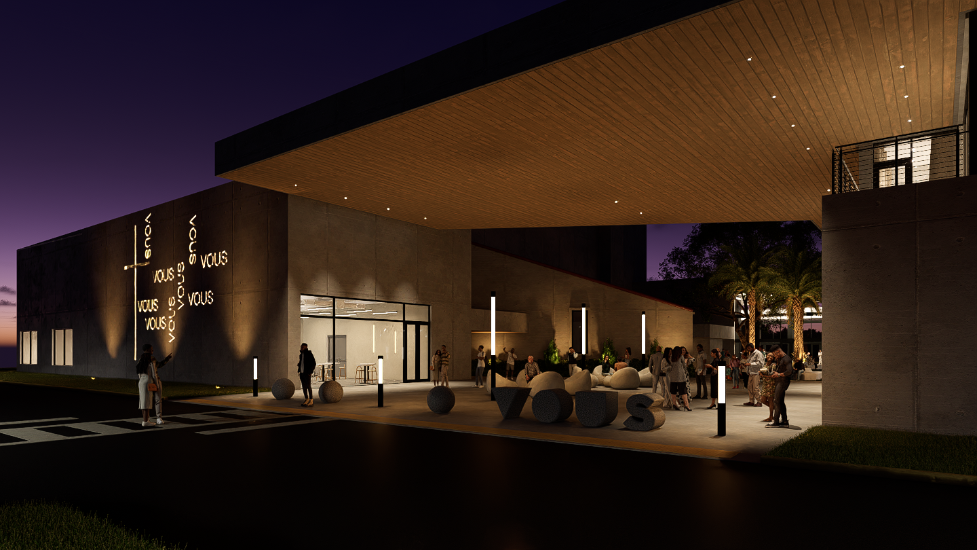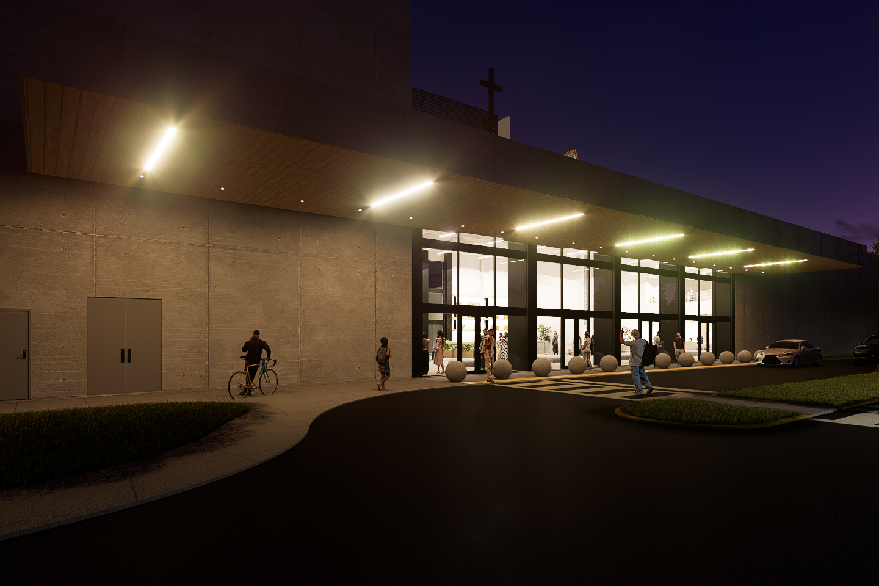VOUS Church SoMi
South Miami, Florida
Churches
Modernism
2024
In designing a modern campus for VOUS Church Miami, we worked hard to capture the church’s dynamic, youthful energy while honoring its spiritual purpose and deep community roots. This project was designed by WHAA, Geri Del Vento Designs (“GDVD”), EXP, TLC Consulting Engineers, DDA Structural Engineers, Diversified, Solution Stride and Stewart Acoustical Consultants.
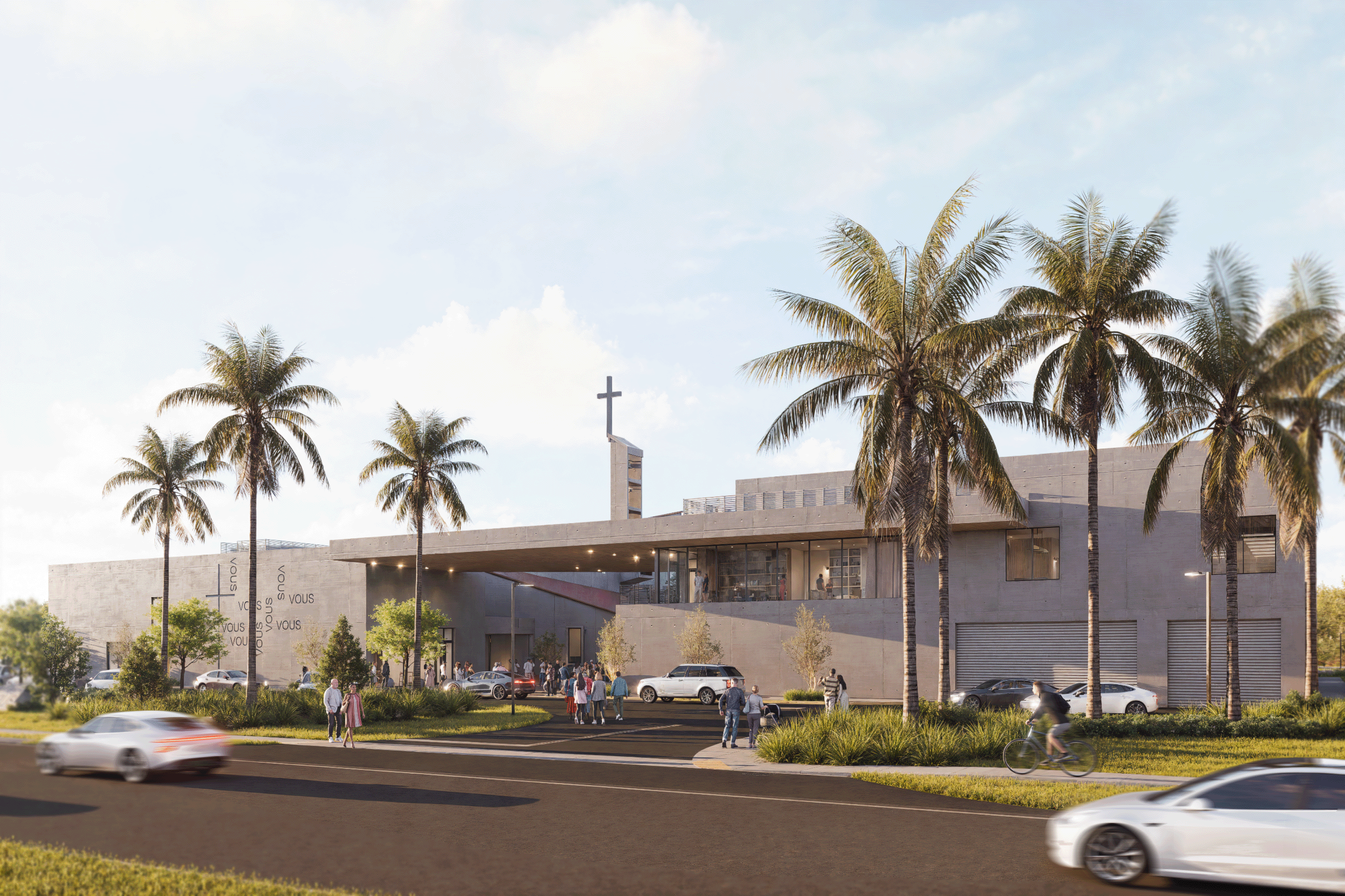
VOUS is known for its culture—raw, real, and relentlessly hopeful. On Sundays, it transforms borrowed theaters and makeshift stages into altars. Its worship isn’t confined to pews, and neither could its architecture be. So from the start, the design challenge was to blur the line between sacred and everyday, between performance and prayer, between gathering and going.
The concept was born alongside the concept of flow, meaning open spaces, natural light, movement. It meant welcoming those on the margins and creating environments that invite—not intimidate. So we started not with walls, but with courtyards, walkways, and transitions. The central idea came from a mid-century concept of a “spiritual plaza”—a public, walkable campus where the central space would be a platform for connection.
The modern, state-of-the-art auditorium—VOUS’s worship center—was designed not as a cathedral, but as a creative studio for the soul. The architecture is bold but minimal: steel, glass, and concrete textures softened by raw wood and greenery. We employed the highest safety and quality standards. Inside, the 1,134-seat auditorium is immersive. We engaged Stewart Acoustical Consultants to design soundproofing materials. Brian Pool from Solution Stride to source and install the latest in audiovisual technology, and finally Series to building and install the inviting and tactile seating in a circular arrangement. The walls are wrapped in acoustic panels that double as light-reactive art. LED fixtures hang like halos over the stage. A circular seating layout reflects VOUS’s belief in unity and conversation rather than hierarchy. The worship experience in this building will be unparalleled.
Beyond the auditorium, the campus branches into three key spaces: VOUS Kids, VOUS Creatives, and VOUS Care.
VOUS Kids is a color-soaked wonderland—playful, safe, and full of storytelling moments. Murals painted by local artists tell visual parables; interactive screens and learning zones nurture both imagination and faith.
VOUS Creatives is the heartbeat for the teams behind the lens—content, music, film, and design. It’s half recording studio, half think tank. Exposed ceilings, writable glass walls, and modular workspaces allow for constant experimentation.
VOUS Care is the softest space. A pastoral wing houses counseling rooms, quiet prayer alcoves, and space where leaders come not for sermons, but to lead.
Geri Del Vento Designs GDVD conceptualized and colored incredible interiors for VOUS.
For the interiors of VOUS Church, our vision was to create a space that feels both inviting and timeless for the congregation, a place where clean design meets warm hospitality. Our approach was rooted in clean lines, modern finishes, and a balanced material palette that blends softness with strength.
We worked with a light, neutral foundation of white, beige, and natural white oak to establish a serene backdrop, while the use of industrial concrete floors, exposed ceilings, microcement finishes, and limewash walls added depth, texture, and a contemporary edge. To bring contrast and richness, we layered in brass and copper details, introducing subtle warmth and a sense of refinement.
Each space was crafted with care, from the lobby’s architectural shelving and custom millwork, to the kids’ areas with playful structures and curved walls, to the auditorium and lounge where community and comfort come together. Curved millwork and softened edges were emphasized throughout to balance the scale of the architecture and bring a welcoming, human touch.
The result is an environment that feels modern yet approachable, minimalist yet layered, and most importantly, welcoming to everyone who walks through the doors
On the exterior, every pathway through the campus was designed to intersect. No one enters without encountering others. The café is the lobby. The lobby is the courtyard. An interior courtyard lawn becomes an mini-amphitheater under the a Heritage Oak Tree that had been center of the original Church dating back to 1916.
Landscaping was intentional—natives, oaks, blooming frangipanis, and sculptural concrete planters that double as benches.
Sustainability was not an afterthought. We designed an innovative adaptive re-use project for a Church that wants to steward the world it is changing.
This isn’t a place to retreat from the city, but a place to serve it.
Project Team
-
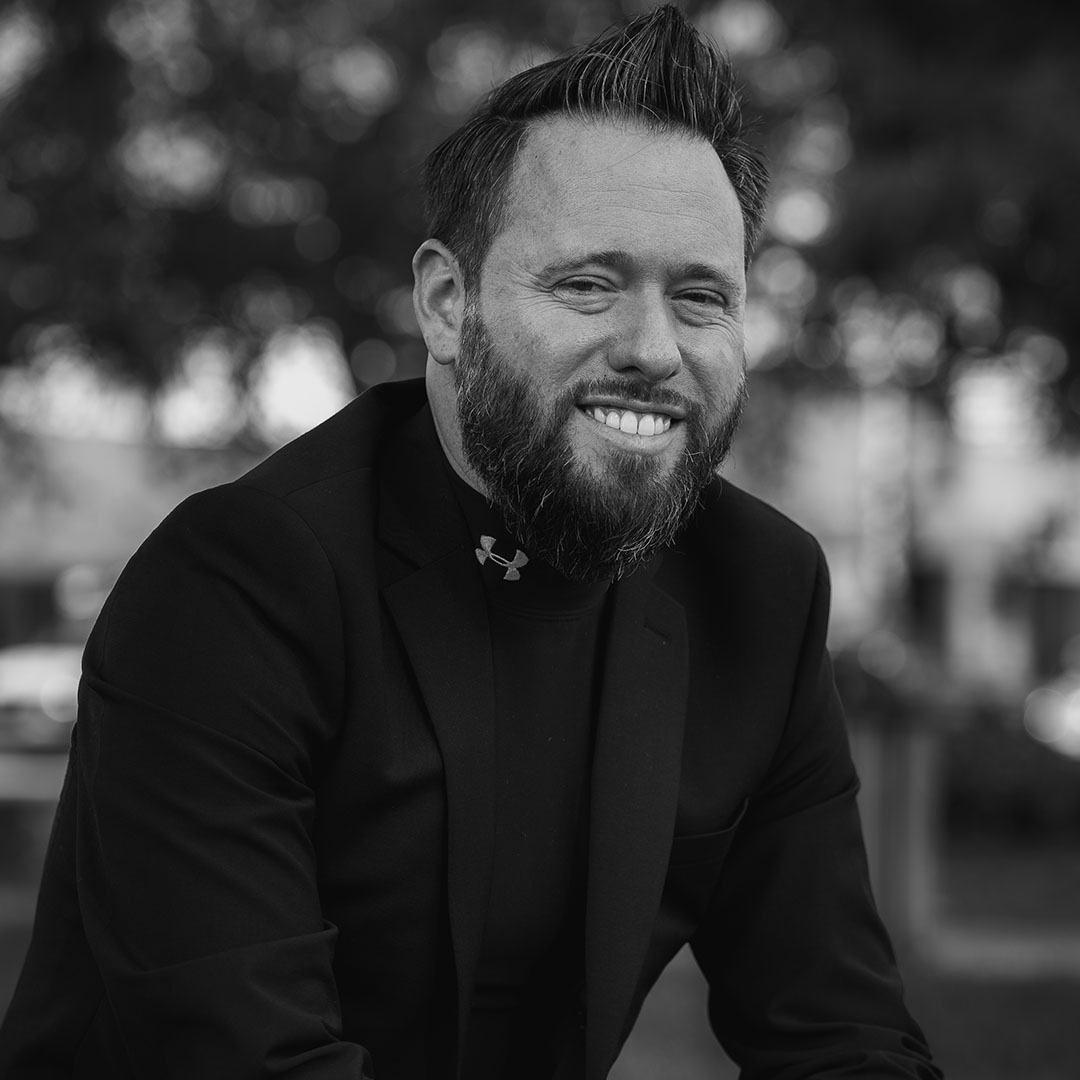
Wm. H. Arthur IV, AIA, NCARB
Architect -
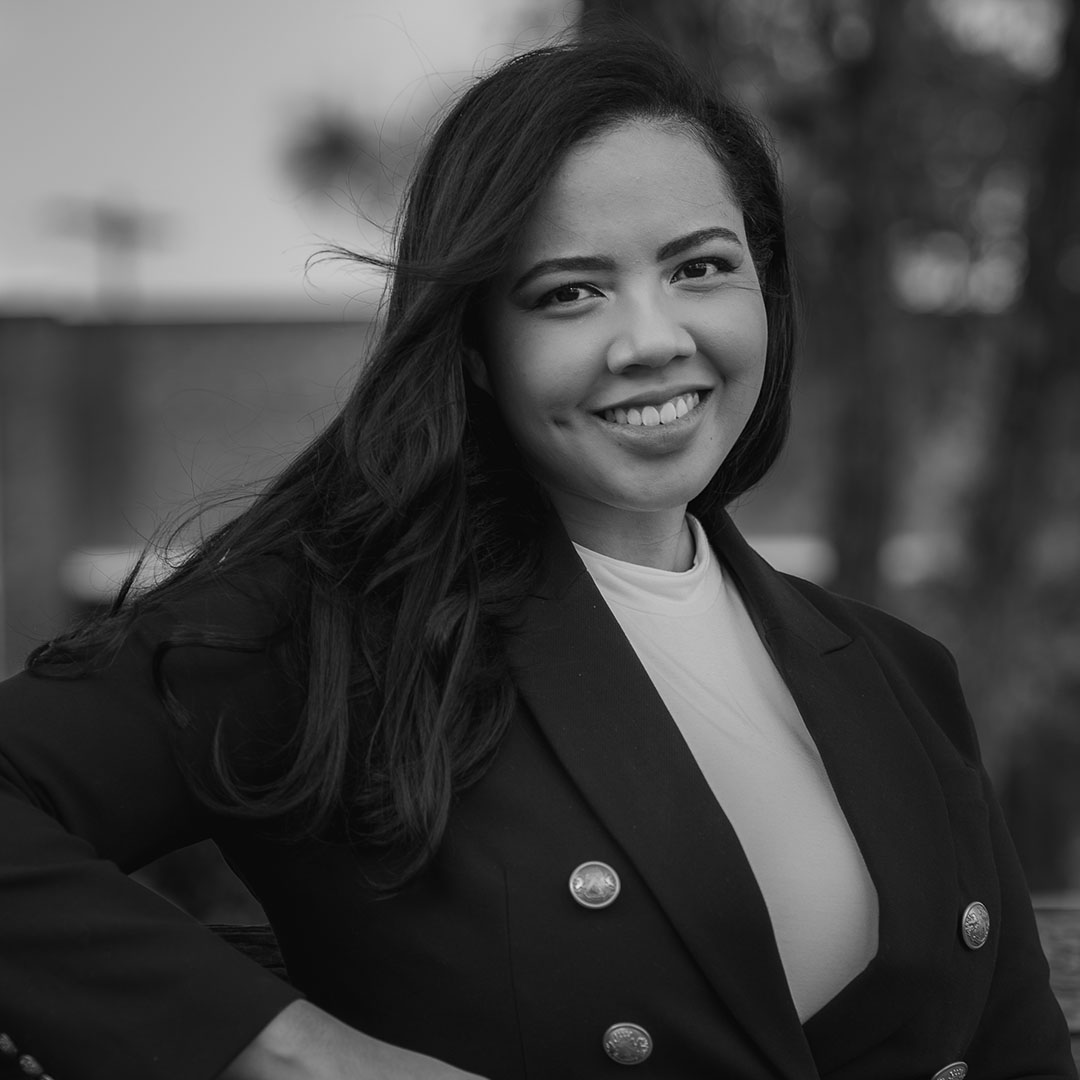
Yailyn O. Barrera
Architect -
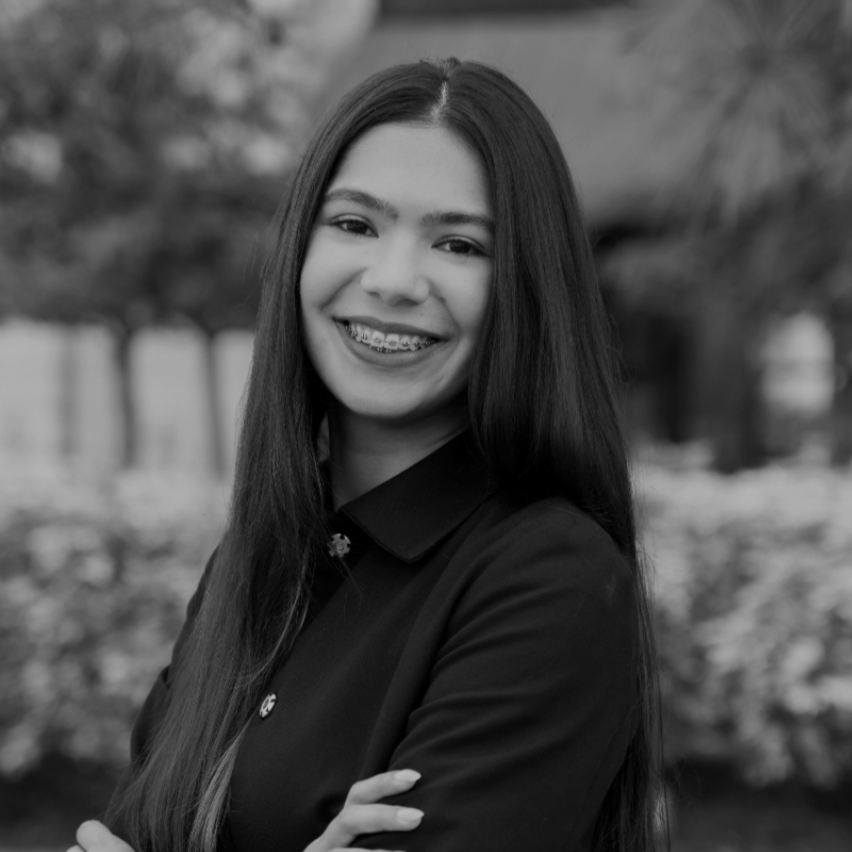
Maria P. Mejicano
Assoc. -
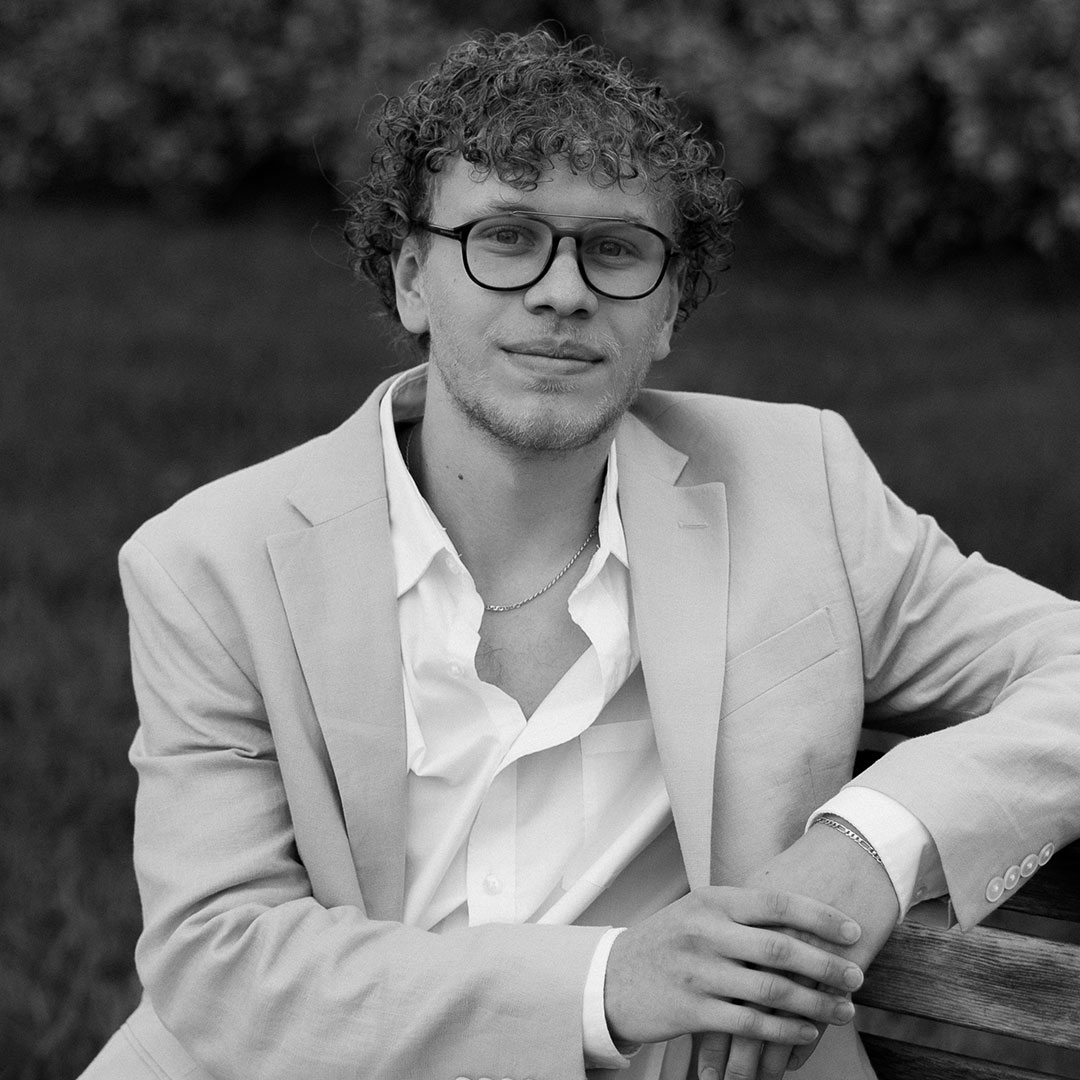
Christopher Muchow
Assoc. -
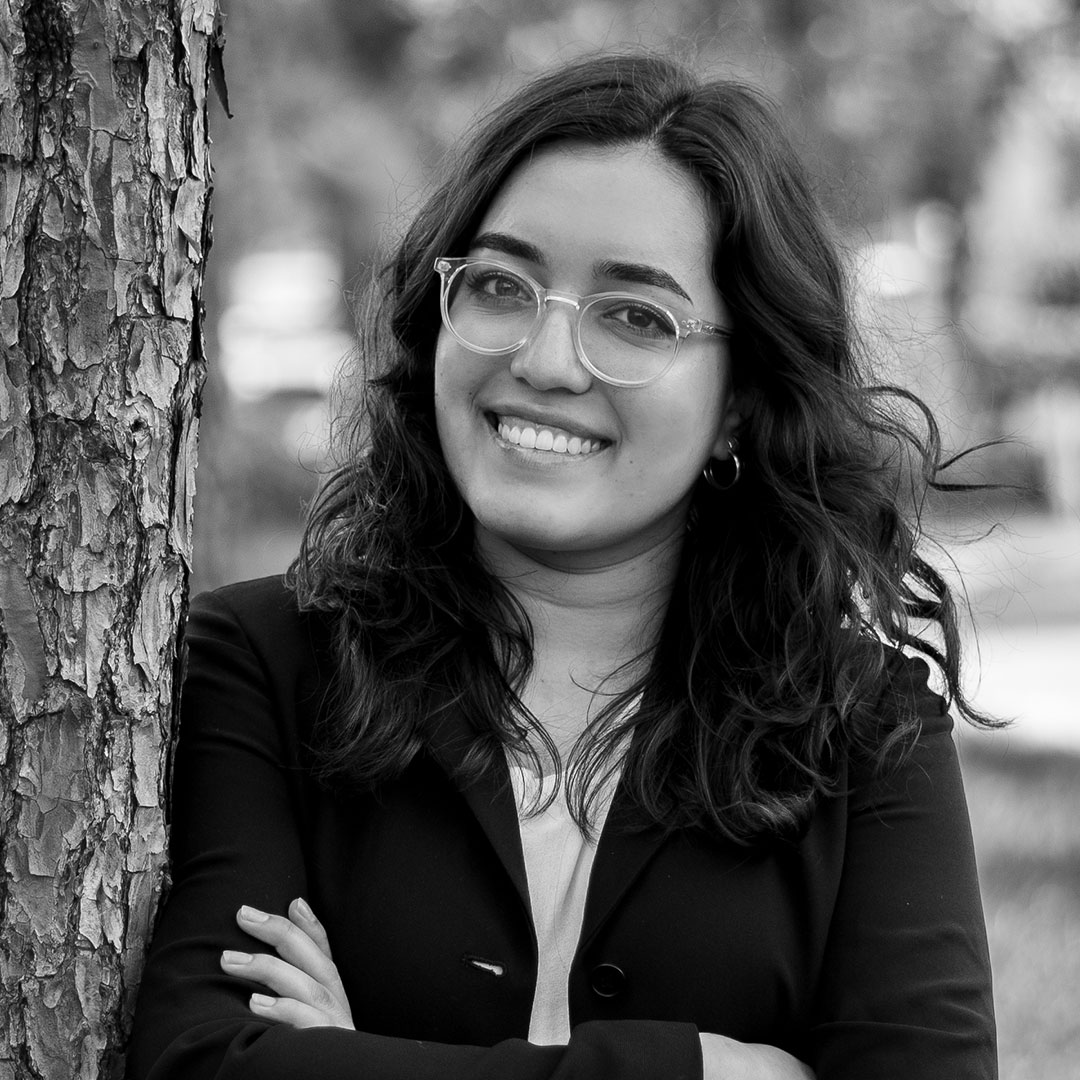
Angela A. Anzola
Assoc. -
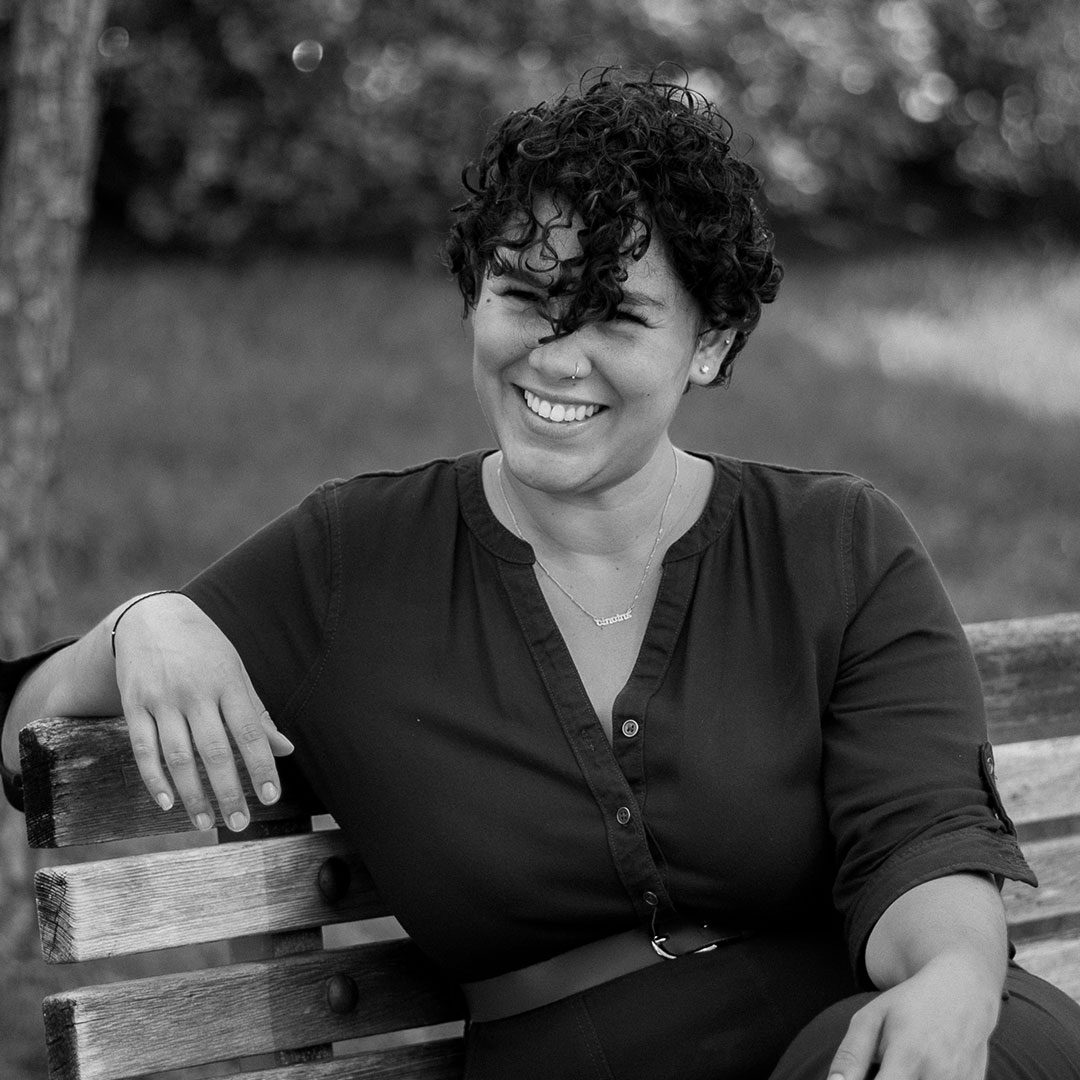
Noemi Rovirosa
Assoc. -
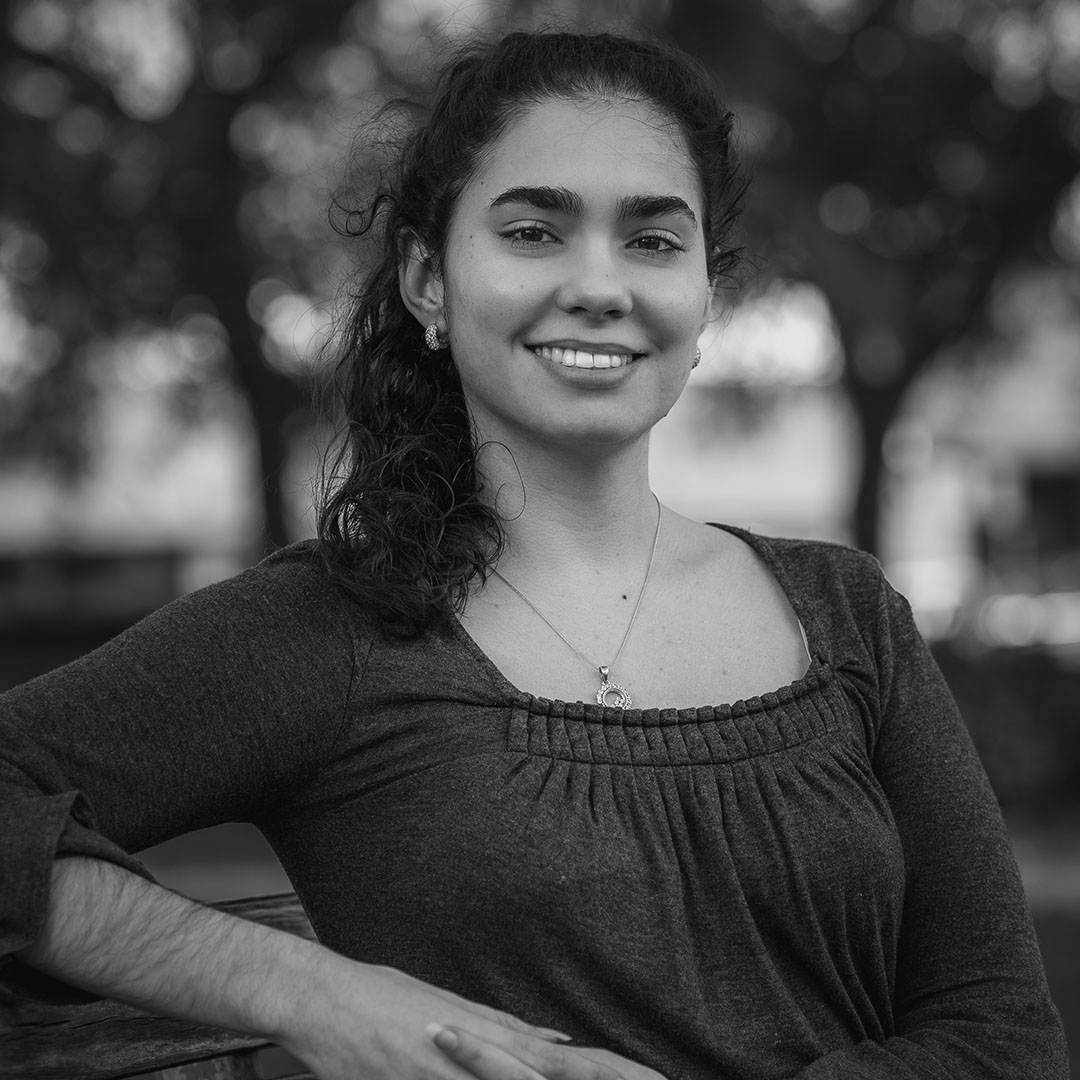
Heather J. Johnson
Assoc.
