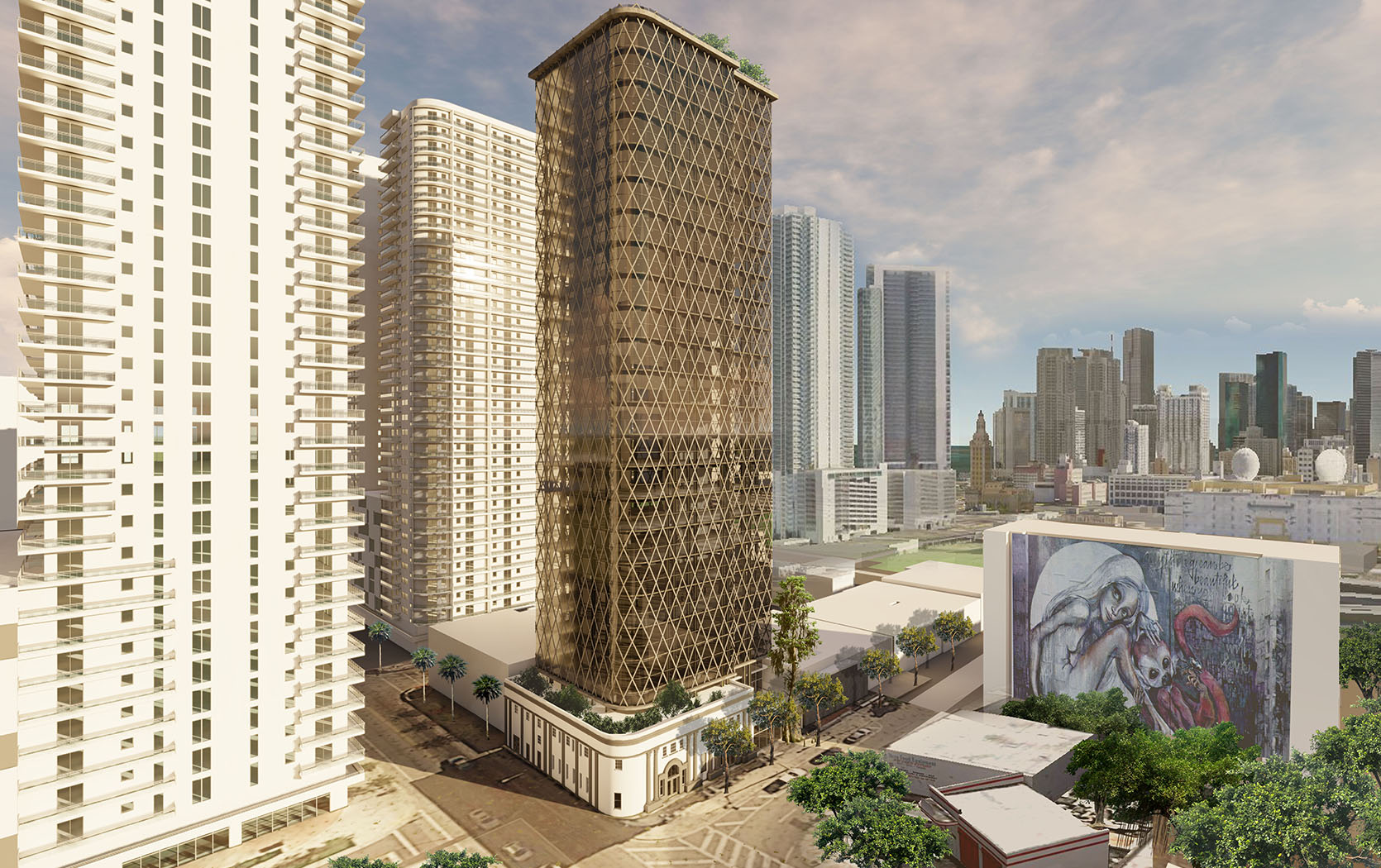Historic Citizens Bank
Miami, Florida
Historic
Modernist
2019
Phase I of the project is contingent on interim parking approval. Special arrangement to lease or own parking off-site within 1,000 feet of the property is required, however, site is located within 1/4-mile of Transit oriented Development (TOD), and in excess of 500ft within T3 Zoning transect, making the site eligible for parking reductions through process of zoning deferral. Phase II is contingent on approval from the Urban Development Board (UDRB), Historic and Environmental Protection Board (HEPB), obtain a Certificate of Appropriateness (COA), Coordinated Review Committee (CRC), Miami Parking Authority and Planning, Zoning and Appeals Board (PZAB).

WHA recommends that prior to the commencement of Phase I, the project receive immediate structural remediation through the 40-year certification process so the proposed work can be coordinated with the local authority. Once filed, the property owner has (90)-days to complete repairs (when the building is occupied), and a one-time extension can be granted on a case basis. WHA recommends remediation work begin immediately, and prior to Phase I. WHA recommends prior to the commencement of Phase II, a pre-application meeting with Zoning be held, and design bonuses be discussed with the planning director. In order to obtain a COA, any development related to Phase II should follow U.S. DOI 36 CFR 67, the Secretary’s Standards for Rehabilitation.
Project Team
-

Cristina Gomez
Designer -

Yailyn O. Barrera, AIA
Designer -

Wm. H. Arthur IV, AIA, NCARB
Architect
- Environmental Impact
The property has been vacant since at least 2003. Established use of the property began 1910 (current structures built in 1924). NV5 performed a Phase I Environmental Site Assessment ASTM E 1527 and found an adjacent gasoline/service station operating from at least 1926 through at least 1987, in addition to an automotive repair site to the south in 1949, 1950, and 1966. Based on the long-term operations, close proximity of these adjoining properties, suggested groundwater flow to the east-southeast (toward the subject property), and lack of regulatory information available, the potential exists for subsurface contamination. NV5 recommended the completion of a Phase II subsurface investigation.
Asbestos lab results are pending, however, suspect asbestos-containing materials in the form of plaster, wallboard systems, vinyl flooring and roofing materials exist. WHA recommends an Asbestos abatement at the ground level, and the 2nd level be no longer inhabited for reasons of Asbestos contamination and structural conditions.
WHA recommends the roof be resurfaced to prevent further water Intrusion, however it is likely the roof also contains asbestos-containing materials and degradation through to water damage, requiring repairs. Removal of existing finishes is required to determine exact scope of work necessary to bring roof into safe condition.
WHA recommends moisture, microbial and lead paint assessments be made prior to the commencement of phase I.