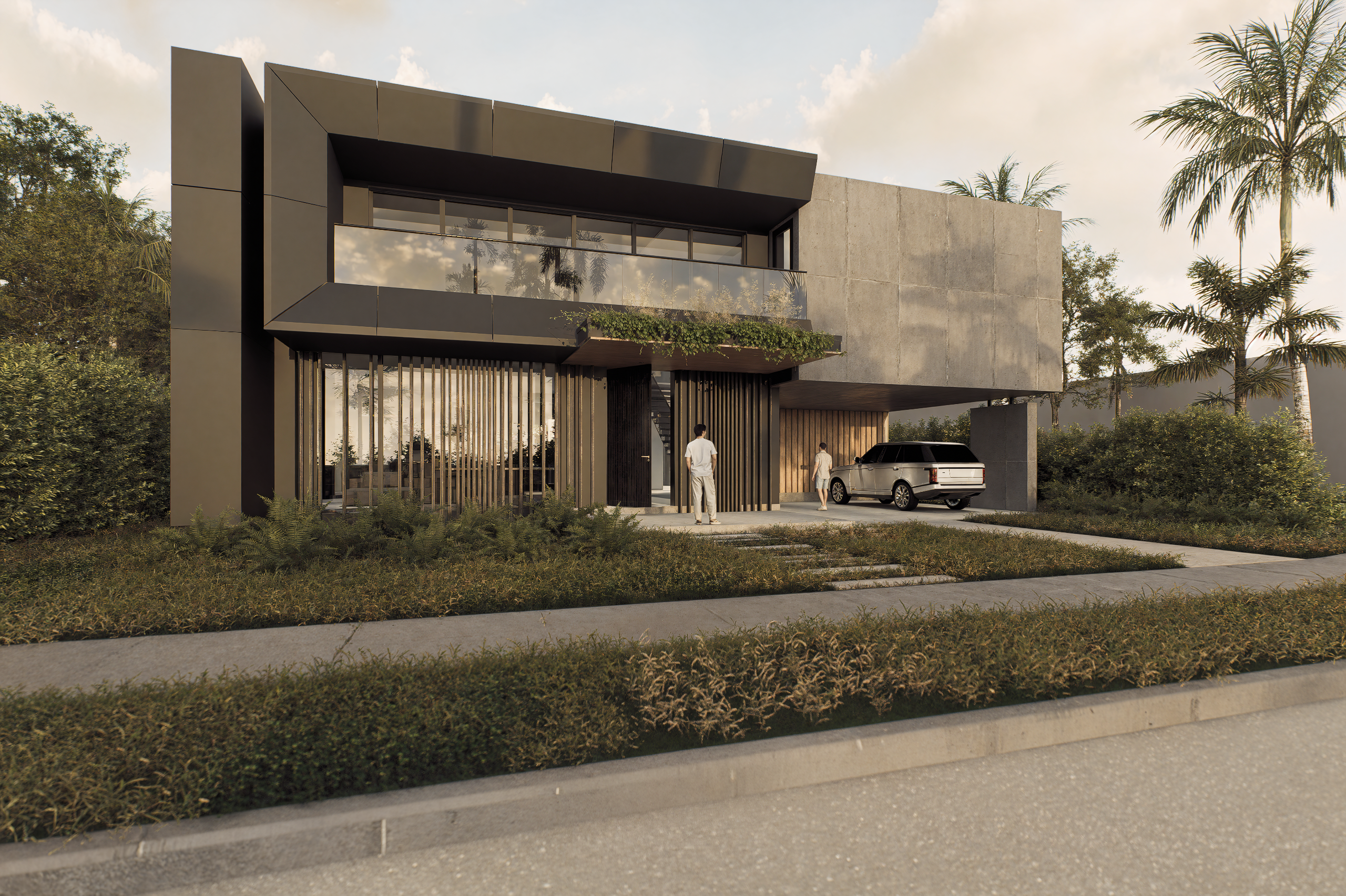Modern Home in The Design District
Design District, Florida
Residential
Modernism
2022
This residence was designed for a technology entrepreneur relocating from New York to Miami, with the intent of creating a modern residence reflecting clarity of form. Our architectural concept for him was rooted in modernism: clean lines, planar surfaces, steel and glass.

To occupants, this courtyard feels like a gallery— framing views of a central tree masked behind glass that reflects art and sculptures.
In reality, the courtyard reduces the need for forced ventilation by about 10-percent in summer months.
A raised outdoor terrace extends– also surrounding the courtyard; offers an important hierarchy from the guests and entertainment at ground level.
Designed as a platform, the raised terrace was for those who wish to isolate and reflect upon themselves after work.
In modern homes, spatial sequencing is simple— alternating compressed and expansive volumes creating rhythm and pause within the experience.
The landscape strategy emphasizes the Miami context while maintaining the clarity of the architecture. Native palms and tropical grasses contrast against the stark geometry of the building, blending natural softness with architectural precision.
Project Team
-

Wm. H. Arthur IV, AIA, NCARB
Architect of Record -

Christopher Muchow
Assoc. -

Yailyn O. Barrera
Assoc.