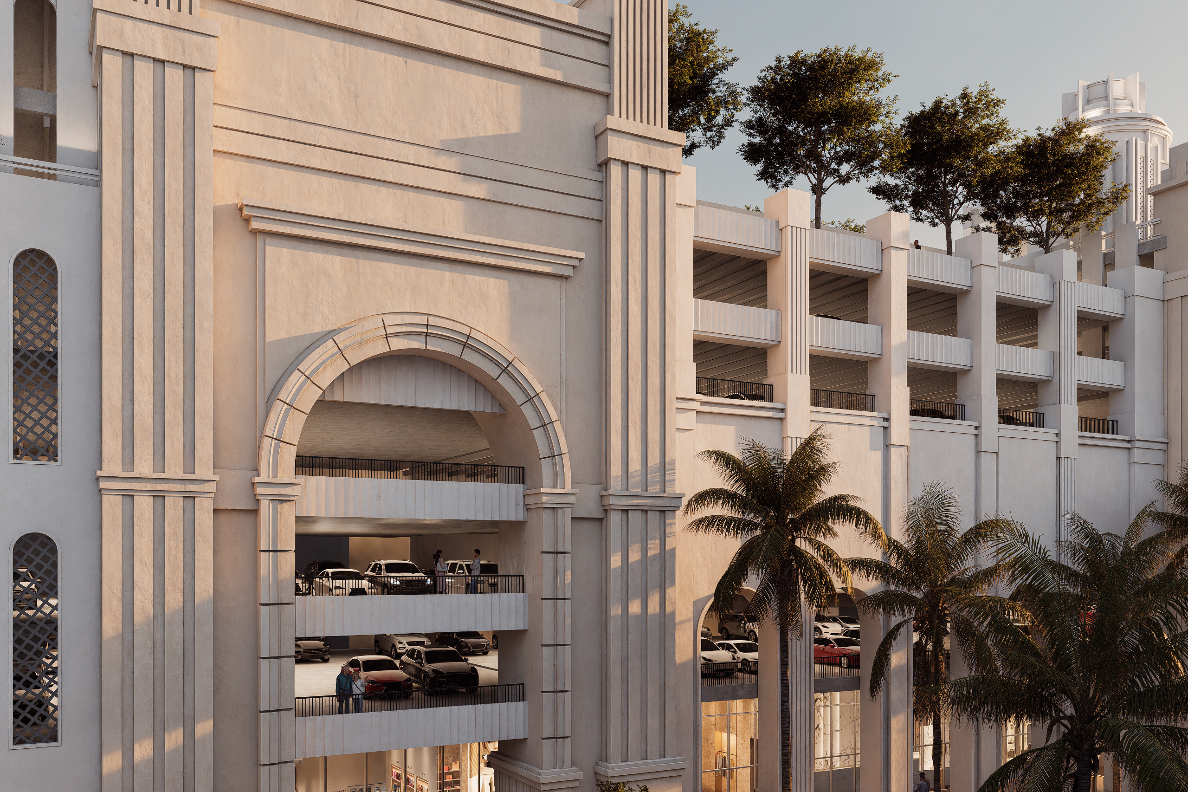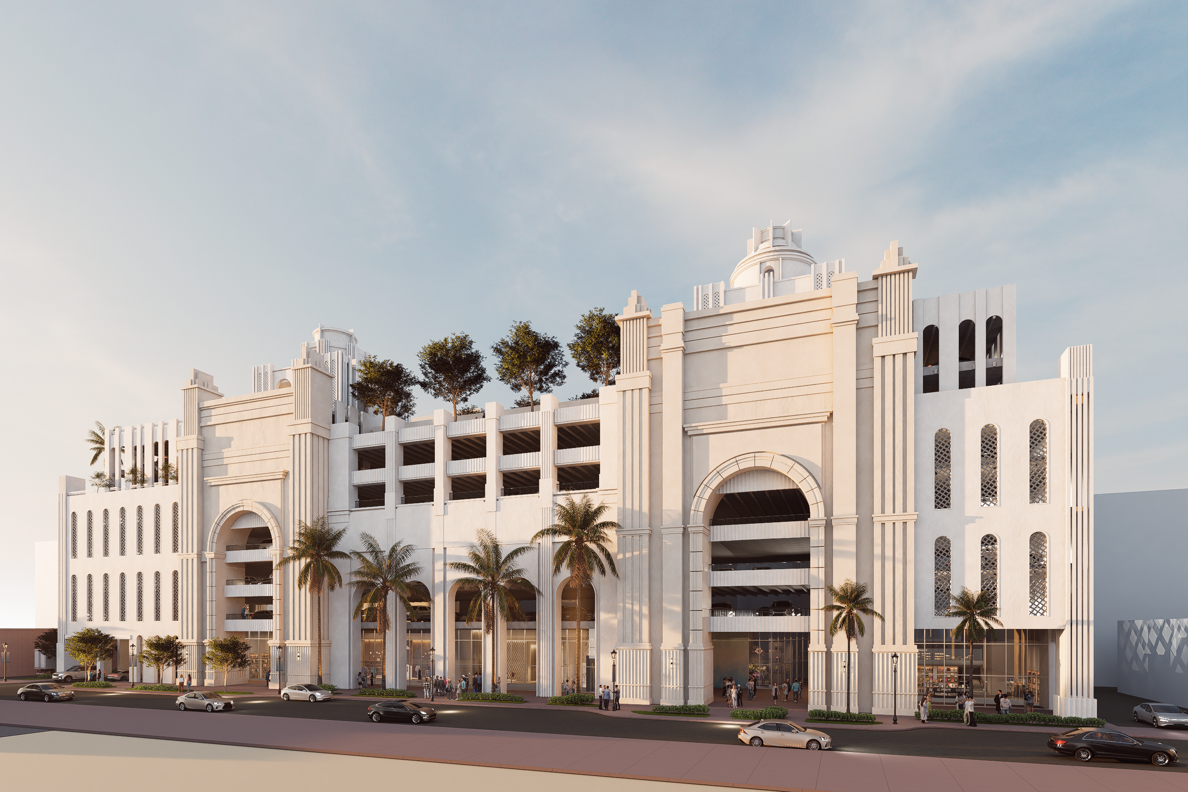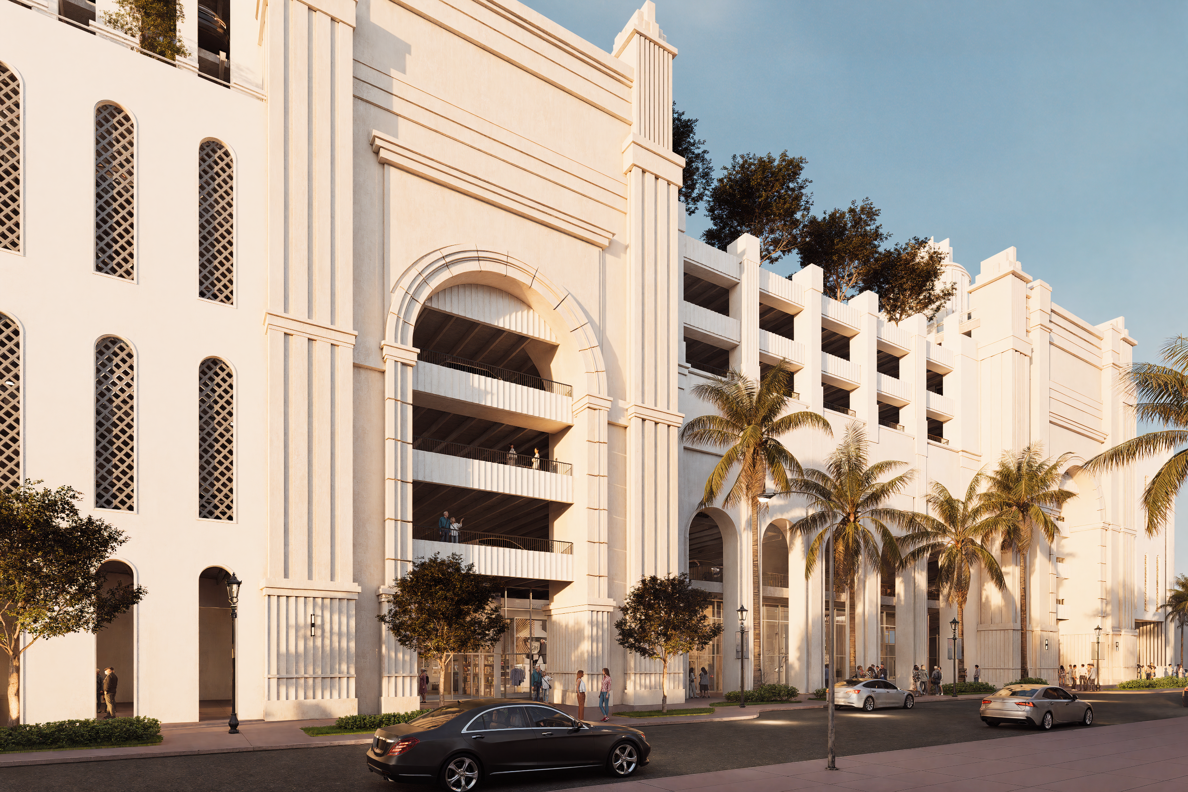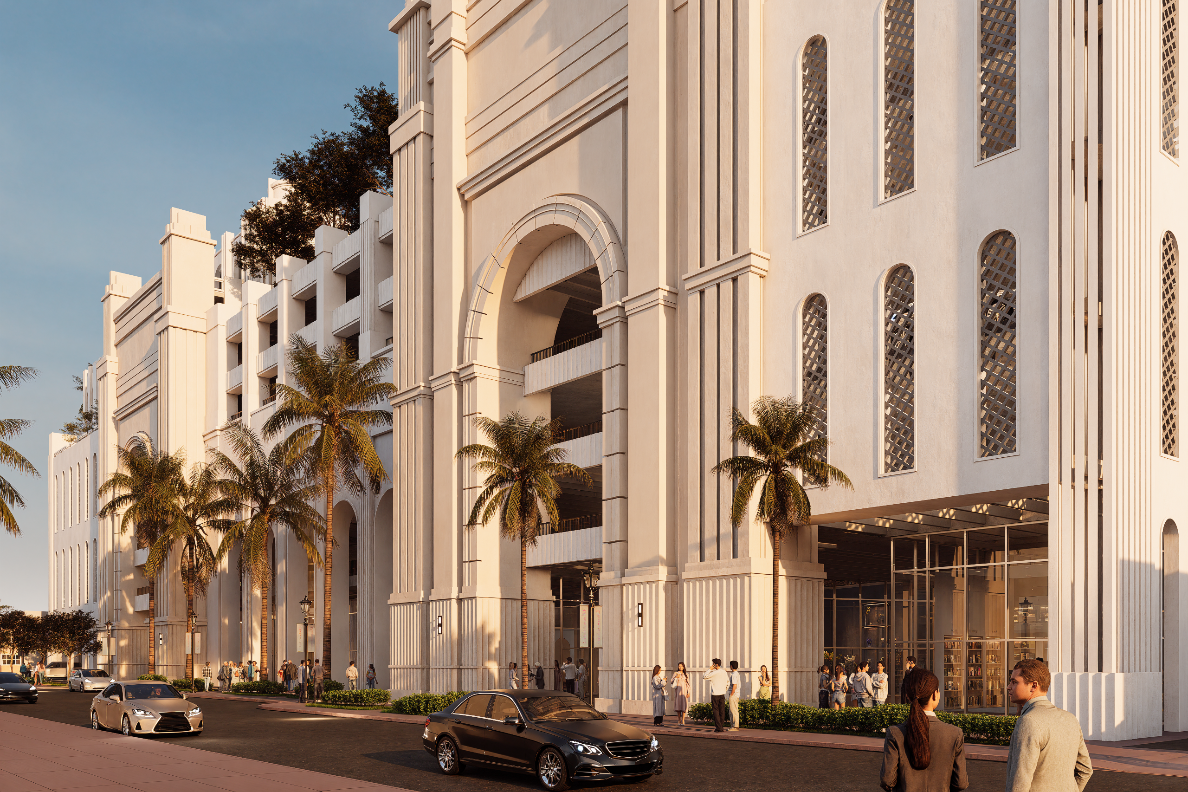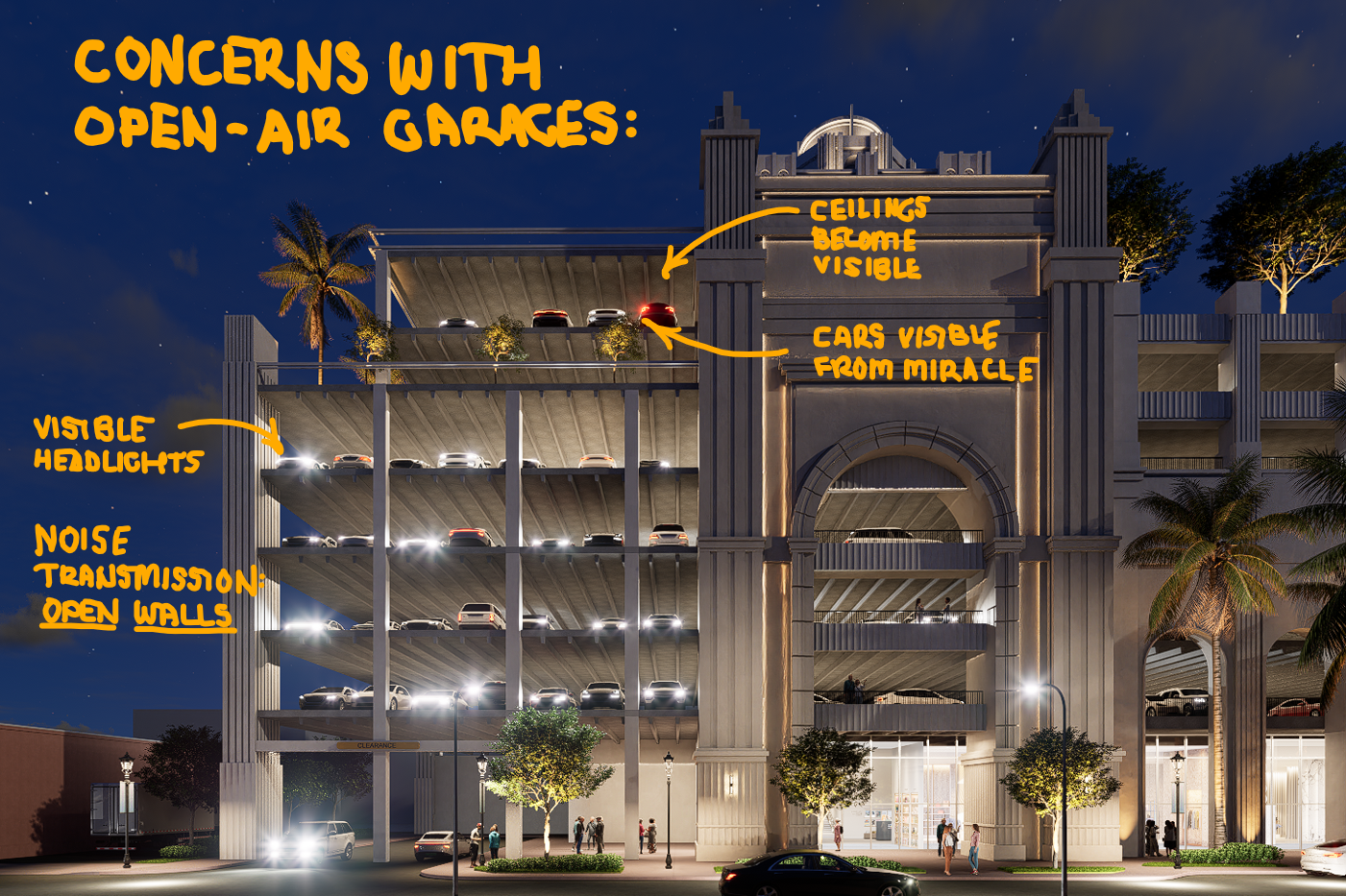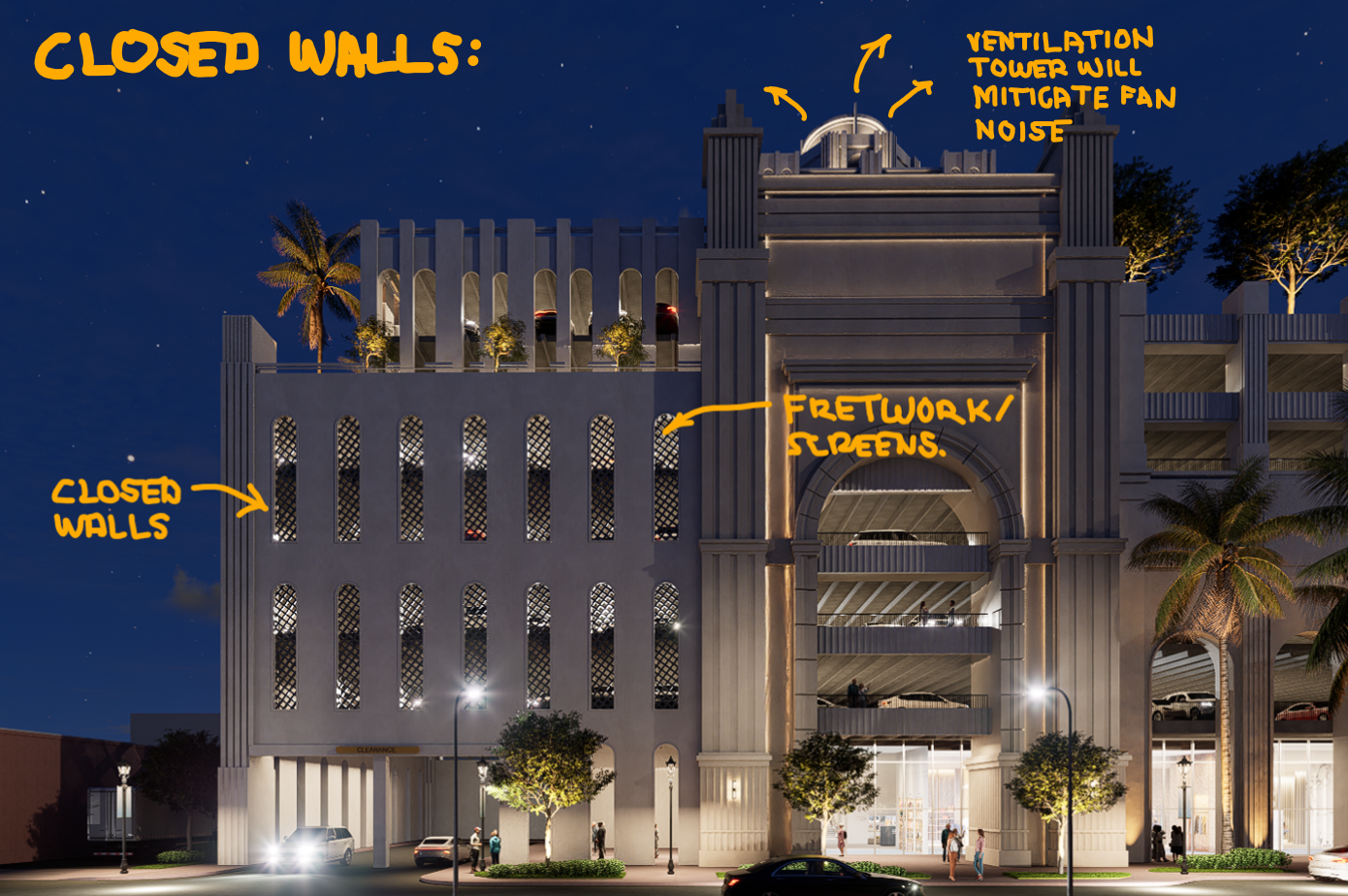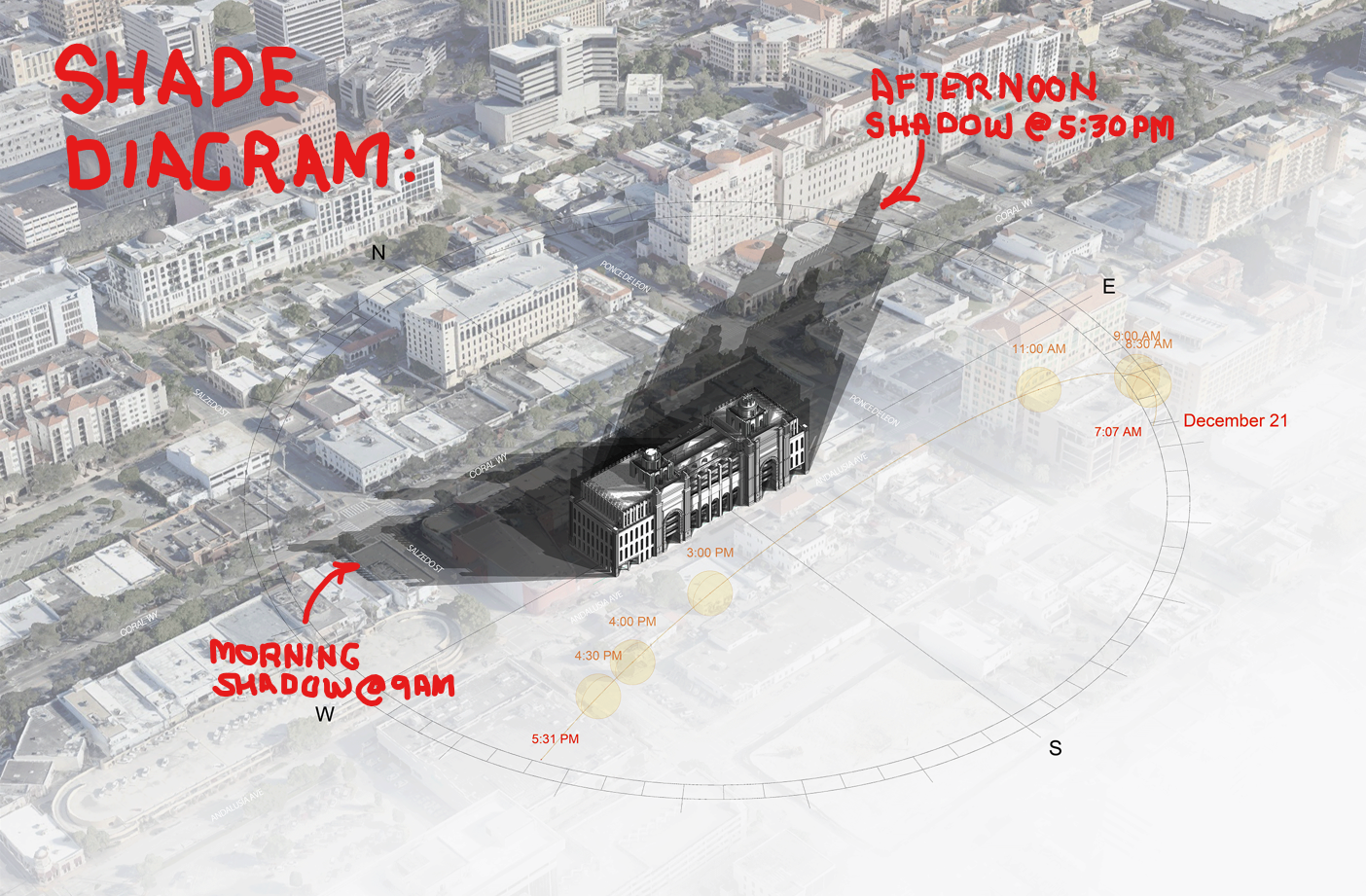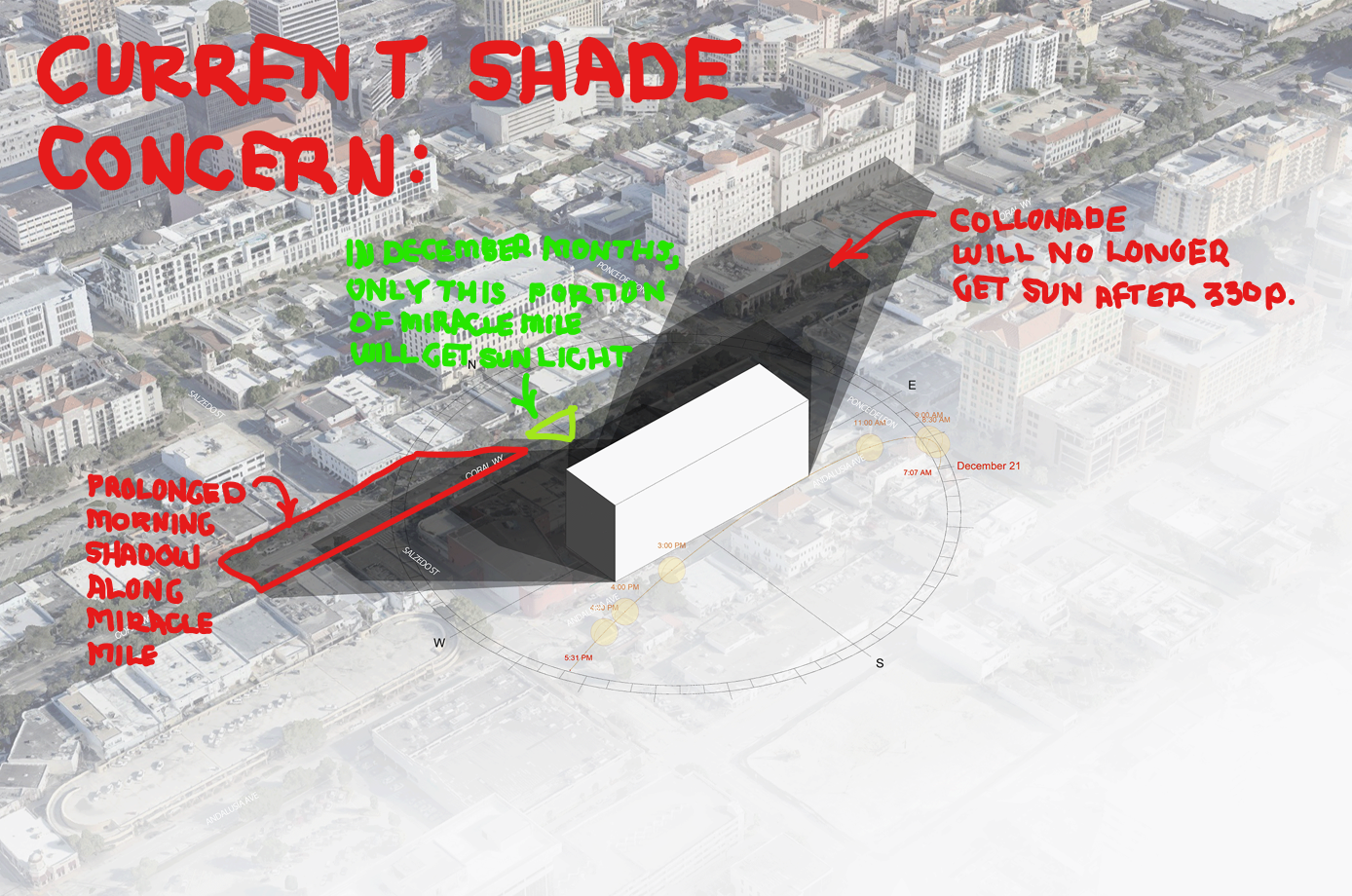The Mobility Hub, Coral Gables
Coral Gables, Florida
Historic Civic
References to architects Kiehnel & Elliott, McKim, Mead & White, Phineas Paist, Walter De Garmo, George and Denman Fink
2024
Architects routinely engage in the history, culture, and spirit of the places we work in. Inspired by the leadership of Mayor Lago and listening to the concerns of commissioners and residents alike, we volunteered our time to re-imagine The Mobility Hub in the spirit and style of architecture selected by The City’s founders.
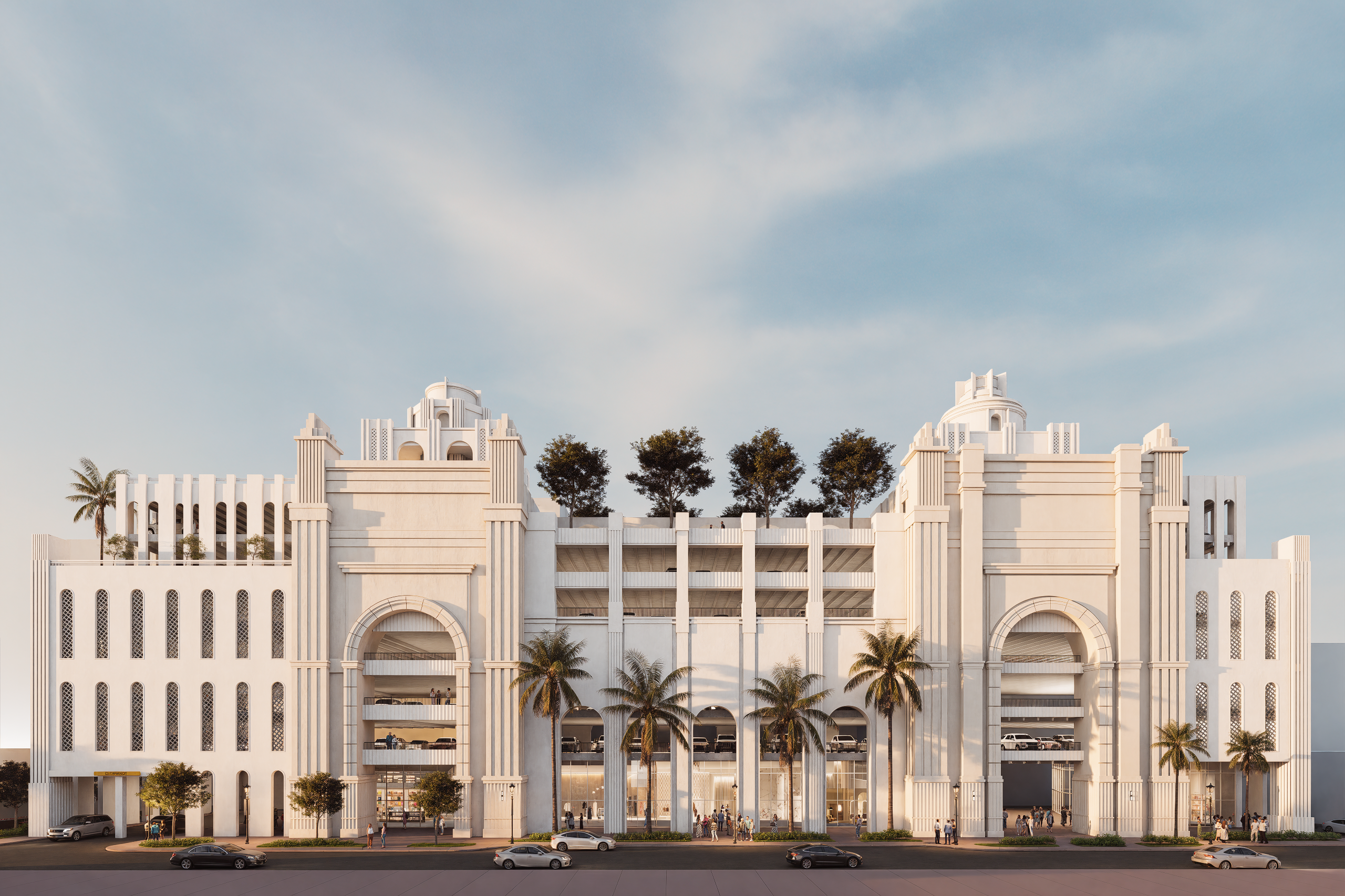
Its original founders introduced Spanish Plateresco style during a time when the vastly more popular Art Deco Style had begun to sweep across the United States. This unique choice gave rise to enduring Mediterranean-themed landmarks such as the Douglas Entrance, The Colonnade, City Hall and Venetian Pool.
Monitoring how slowly the current design for The Mobility Hub has progressed, we saw opportunity to improve the public process and revisit the design with a culturally-sensitive approach.
Our design draws from two major sources: the Art Deco Style that speaks to residents’ selection for the design of The Mobility Hub and the Mediterranean tradition that grounds The City’s historic identity. Commissioners asked for a Mobility Hub that is forward-thinking but still resonates with the fabric of Coral Gables’ architecture.
Using a publication made by The City of Coral Gables Board of Architects in 1985, we were challenged by the current design for The Mobility Hub to think more about scale, function, and identity. The publication we use was created by city architects to guide future architectural design for the City of Coral Gables. We do not believe discarding it in favor of Modern, Internationalist-Style is the only solution for The Mobility Hub.
SCALE AND MASSING
City planners developed a program for 600 cars. Through using a stepped massing, possible with Art Deco and Mediterranean Architecture, we re-scaled the building so it relates more naturally to its surroundings, turning what could be a monolithic International-Style garage into a warming civic building that breathes into the city it was designed to support.
Recognizing there are also proposals to reduce the parking count to 400 cars, we made a strategic shift in our design to scale-back the massing further, listening to residents’ concerns. By incorporating detailing from the Spanish Plateresco style, just as the original Coral Gables architects did, our proposed changes enable the building to recede more gracefully into its surroundings, mitigating its presence while creating an unparalleled pedestrian-friendly experience.
The interior space and lobby of our garage design will be inspired by a scaled-up version of the beautiful ceilings of our original civic buildings; the frescos and pecky cypress found in City call, The Biltmore and The George Fink’s studio.
Project Team
-

Wm. H. Arthur IV, AIA NCARB
Architect -

Maria P. Mejicano
Associate -

Yailyn O. Barrera, AIA NCARB
Architect
SUN AND SHADE DIAGRAMS
We created digital models to understand how The Mobility Hub would affect sunlight along Miracle Mile. We then used these models to redefine the massing.
Rather than allowing a simple program to drive the shape of the building, we used the sun’s path to define the building’s geometry. Areas exposed to the harshest midday glare were recessed, creating shaded pockets for more meaningful pedestrian experience. The highest façades of the building were then layered to prevent excessive shading along Mircale Mile.
Our models indicate the current design for the Mobility Hub would cast a shadow extending beyond Miracle Mile, and reaching as far as Aragon Avenue during the Holiday season. The current design would reduce sunlight as much as 2-1/2 hours per day on some portions of Miracle Mile. The public should understand reducing sunlight for this period of time adversely impacts the sub-tropical trees, vegetation and planting material that currently line Miracle Mile. It is important to understand Native planting materials are especially reliant on sunlight for their health.
Our proposed massing mitigates this problem, while keeping vehicles inside the garage shaded. We worked to retain shade inside the garage because vehicles are vulnerable to heat— again selecting the location of parking stalls based on the shade studies.
A design for a building this large must balance openness with protection. Our revised massing shifted subtly in response to light, in the same manner as Mediterranean buildings had, except using new technologies to study them.
NIGHT-TIME ILLUMINATION CONCERNS
It is important to understand the nighttime impact of an open-air garage.
As cars ply through the inclined aisles and turns ninety-feet above the pedestrian surface, Headlights of vehicles will be clearly visible from Miracle Mile. Visible from residential areas, open-air garages can even produce sound. Without walls to mitigate sound, vehicle tires could be heard from street level.
By allowing shade models and solar diagrams to guide the process, we revised the design to be both sculptural and purposeful— enriching the urban experience for users and non-users alike.
CONCLUSION
We found inspiration in the architects who shaped the city in its earliest days—Kiehnel & Elliott, McKim, Mead & White, Phineas Paist, Walter De Garmo, George and Denman Fink. Their work introduced the Spanish Plateresco style to Coral Gables we are referencing; the same style that gave rise to landmarks such as the Douglas Entrance, The Colonnade, and City Hall. These buildings remind us that architecture here has always been about more than function—it has been about creating a civic identity through beauty, craft, and vision.
Our architectural firm was honored to volunteer our time and expertise to reimagine The Mobility Hub for the City of Coral Gables, an all-new, state-of-the-art parking facility.
Architecture is most meaningful when it serves both people and place. Our contribution seeks to aid our public officials, honor the legacy of those who came before us while helping shape the future of Coral Gables with the same care, artistry and respect for community.
