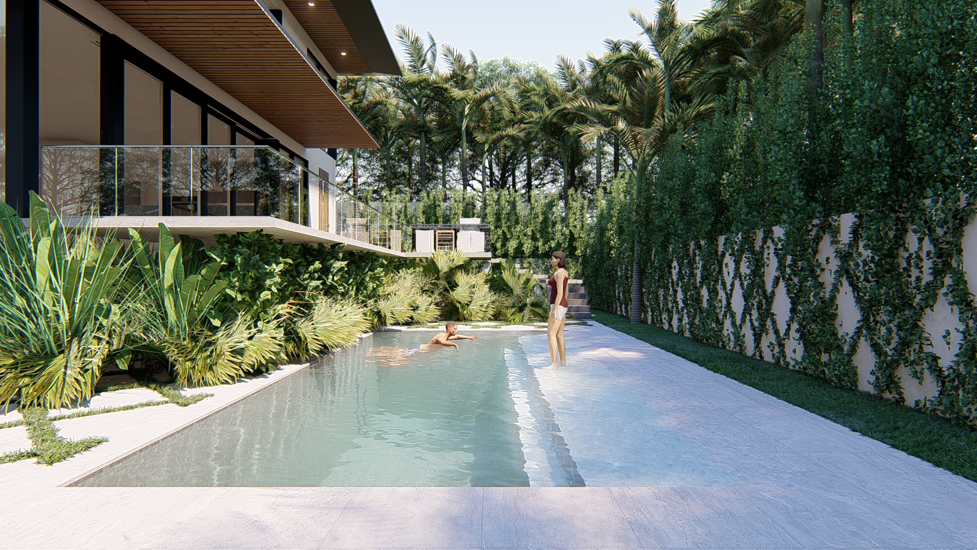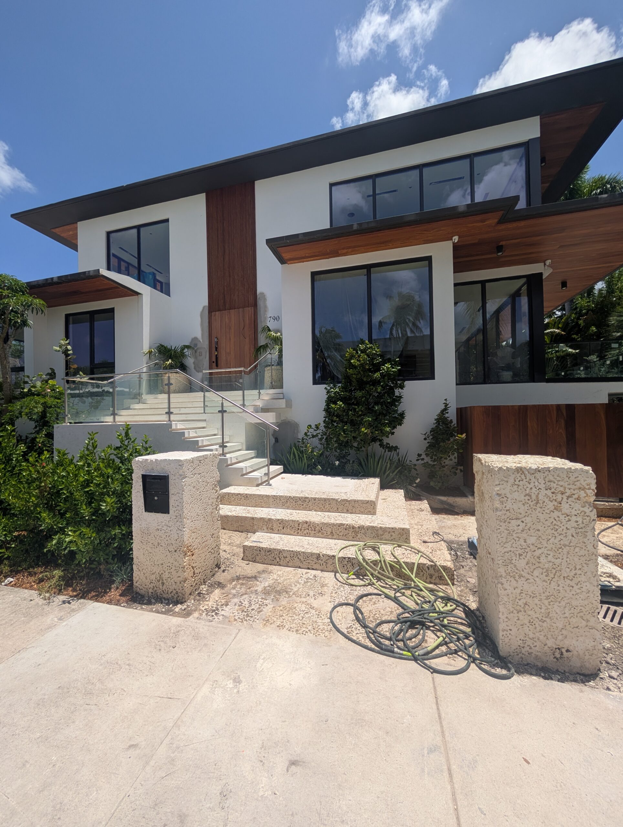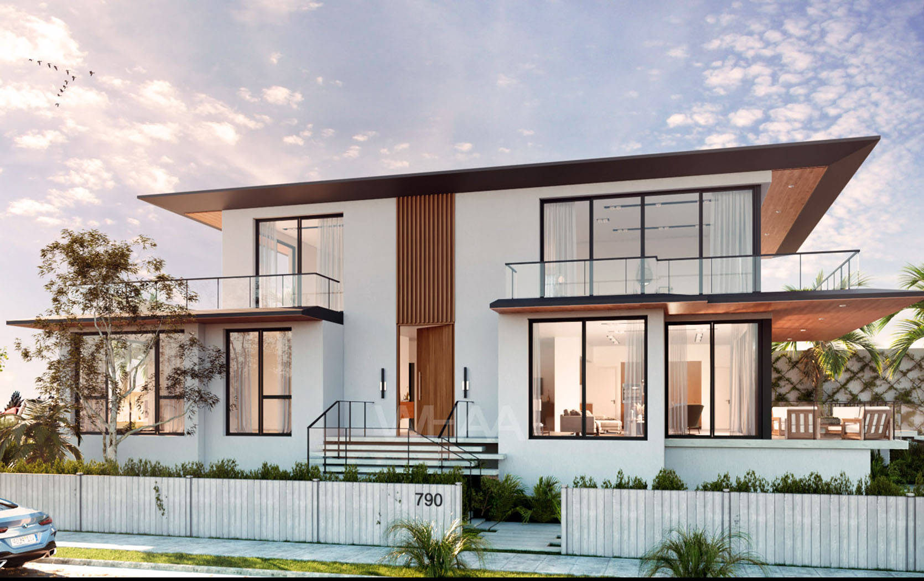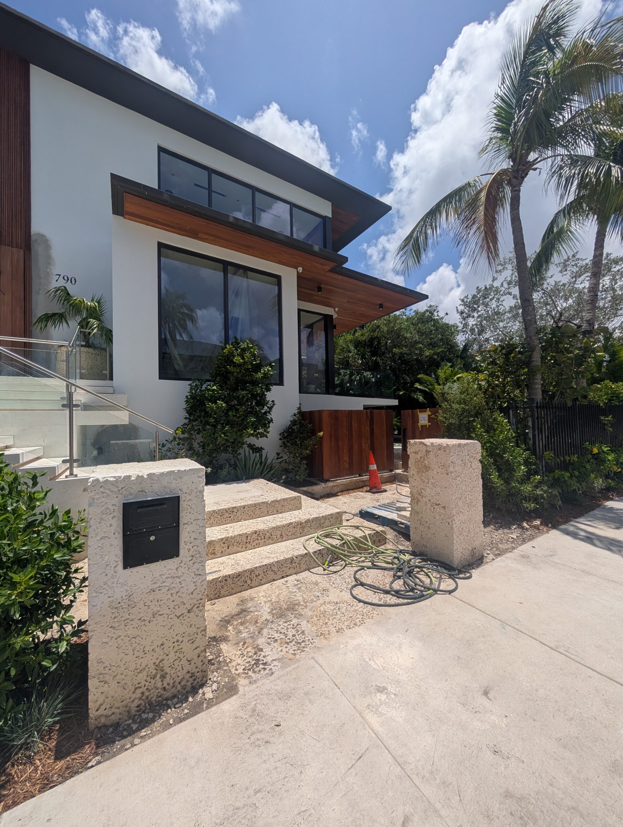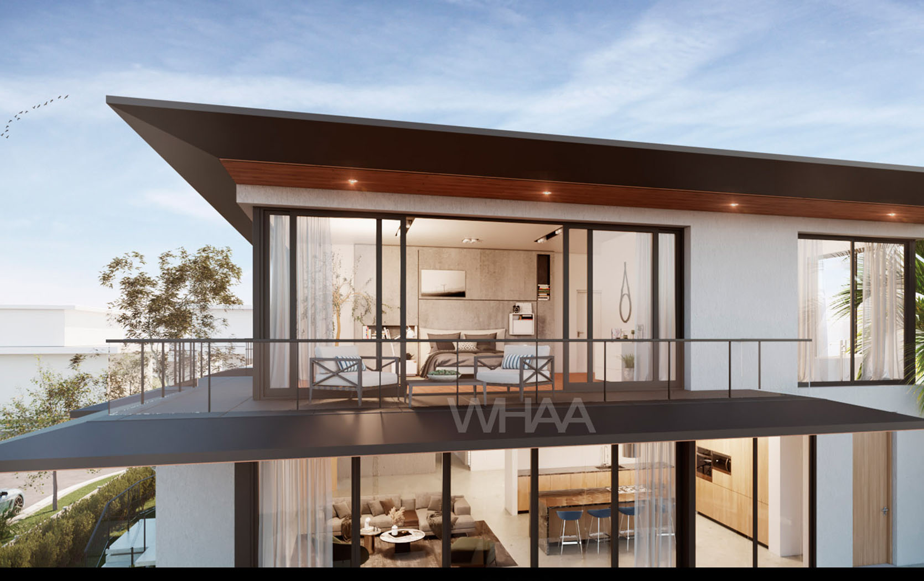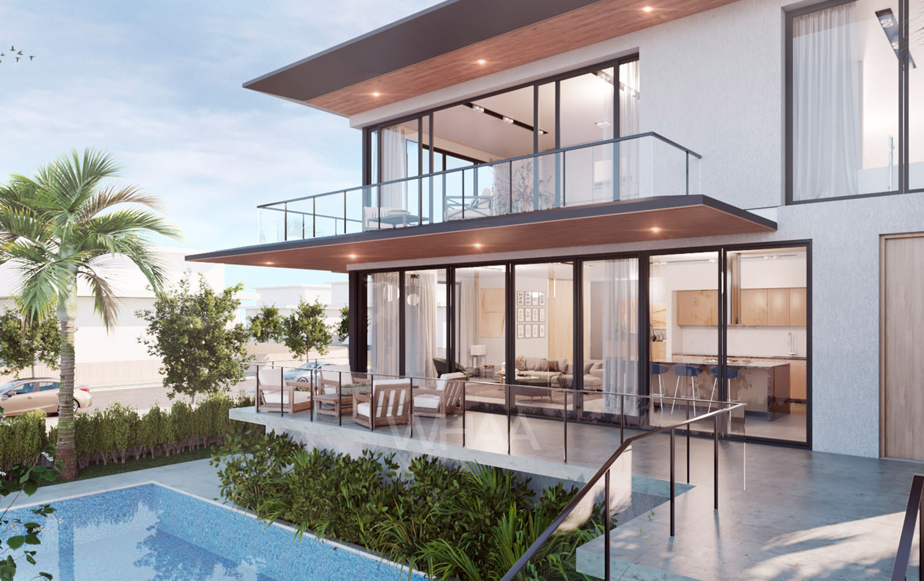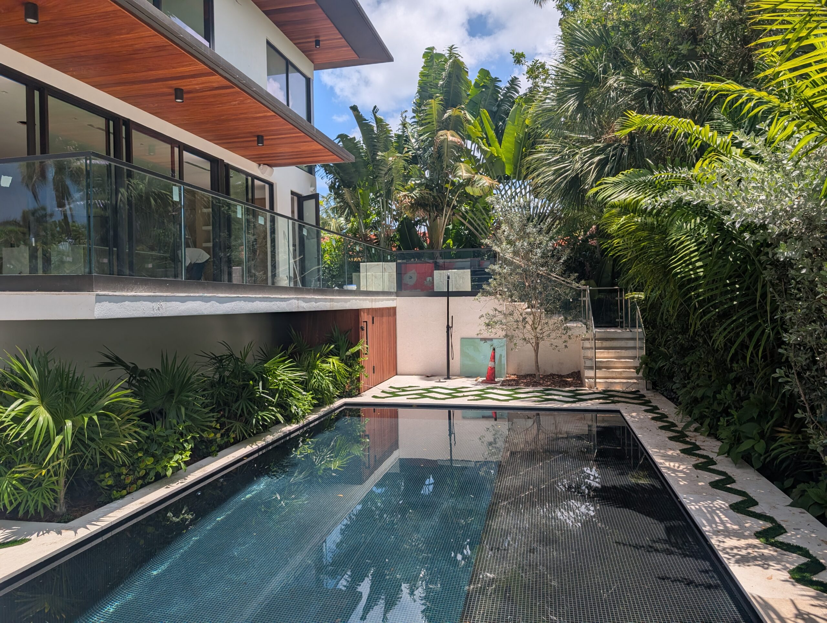Belle Meade Residence
790 NE 77th Terrace, Miami, Florida
Residential
Florida Modern
2021-2024
This Large and Modern residence utilizes cantilevered brows, stone and cumaru wood accents to reduce its scale. Situated on a corner lot, the project incorporates a tremendous amount of landscape to contrast the infill waterfront properties across the street that employed textured concrete and stone.
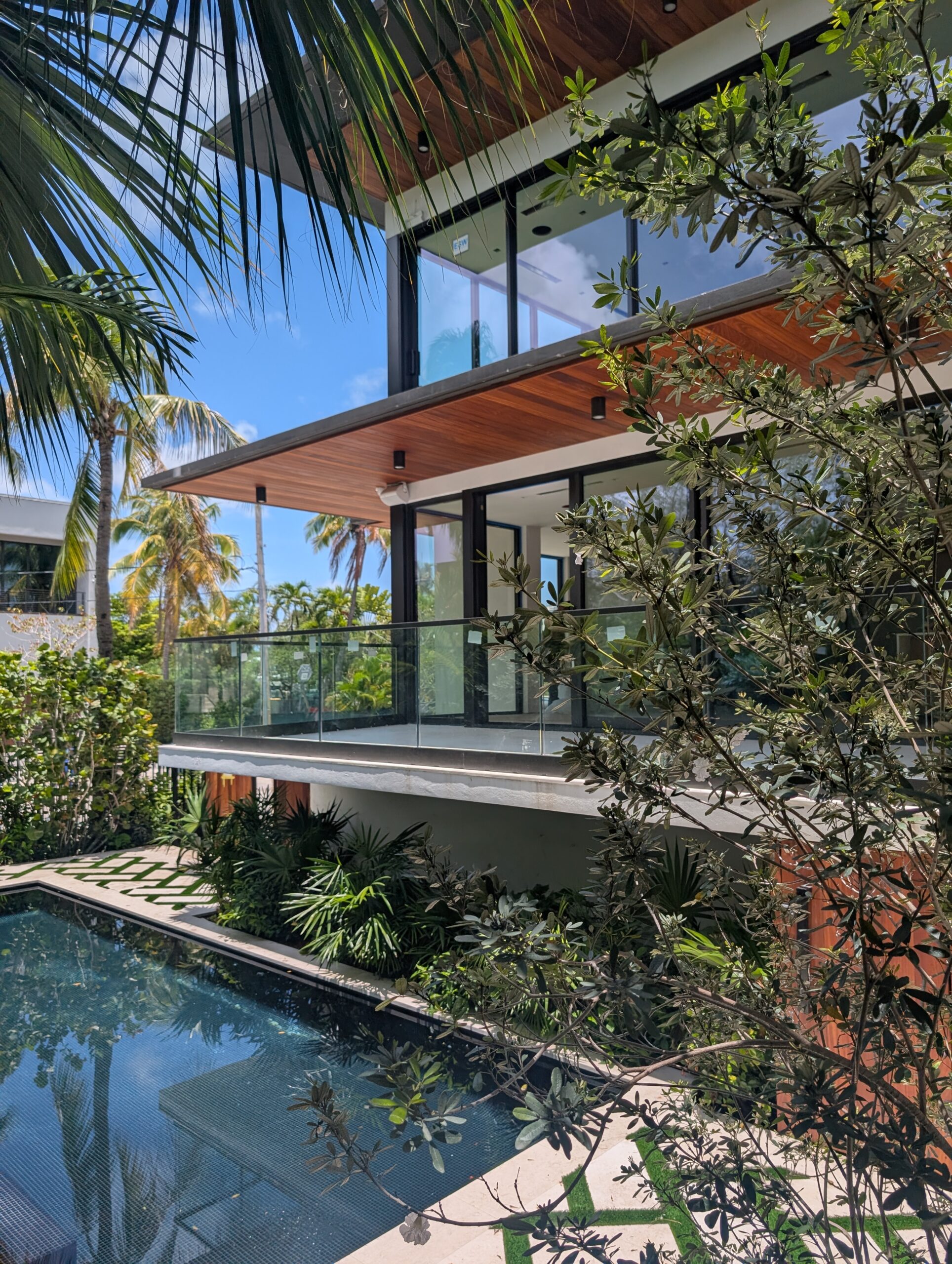
The first time we stepped onto the lot in Belle Meade, it was golden hour. The canal shimmered just beyond the mangroves, and the breeze carried that unmistakable scent—brackish, tropical, alive. Belle Meade is one of those rare Miami neighborhoods that still feels secret, like a quiet chapter in a loud book. It’s where peacocks still wander and banyans still rule.
The client wanted a modern home—unapologetically modern—but one that didn’t feel like it was dropped in from somewhere else. It had to live with Belle Meade, not just in it.
We began with orientation. Water was to the east, so we framed the house around it—every major room would have a view, not just of the canal, but of the light that danced across it at different times of day. From above, the design reads like a minimalist “U,” with a central terrace that holds a black-bottomed reflecting pool flanked by native palms and a limestone terrace.
The architecture is modern, yes—but warm. We used materials that echo the textures of old Miami: coral rock, warm teak, oolite, and polished concrete that catches the sun like wet stone. The façade is a rhythm of planes—some solid, some louvered for airflow, some glass that disappears into pocketed frames. A cantilevered overhang shades the upper floor, balancing elegance with function in the relentless Florida sun.
Inside, the house flows like a tide—open, but never empty. There’s no grand foyer. You enter directly into a wide, gallery-like space where ceiling height and sightlines take center stage. Art meets architecture here. Custom millwork by a Little River studio defines the thresholds between the kitchen, the lounge, and the indoor-outdoor living area. Floor-to-ceiling sliders open onto the patio with a seamlessness that makes walls feel optional.
The kitchen is a sculptural centerpiece—monolithic stone island, integrated appliances, and matte brass fixtures that age gracefully with the salt air. Beyond it, a sunken lounge faces a linear fireplace and a wall of retractable glass that opens directly to the pool deck. Here, inside and outside aren’t opposites—they’re variations.
Upstairs, the primary suite floats like a retreat among the trees. We designed a full-width balcony with a frameless glass rail, offering uninterrupted views of the water and skyline beyond. The en-suite bathroom is spa-like but raw: polished concrete floors, a freestanding tub, and a rain shower that opens to a private outdoor garden.
We paid close attention to the transitional spaces—hallways that catch light in unexpected ways, stairwells that feel like sculpture. Even the guest rooms are sanctuaries, each with private views of the lush perimeter plantings and small courtyards. There are no wasted corners. Every inch was designed to breathe.
Sustainability was integral. The landscape is entirely native and xeriscaped, and all the glass is impact-rated and tinted to minimize heat gain. This house doesn’t just sit in its environment—it responds to it.
At night, the home becomes something else entirely. LED lighting embedded in soffits and stonework makes the structure glow softly, like a lantern on the water. The canal reflects it back, a quiet nod to the neighborhood’s past as a boater’s escape.
This wasn’t a house designed to be shown off. It was designed to belong—to the neighborhood, to the rhythm of the tides, and to a future that respects what came before. In Belle Meade, the past is always present. And now, so is something modern enough to honor it.
Project Team
-
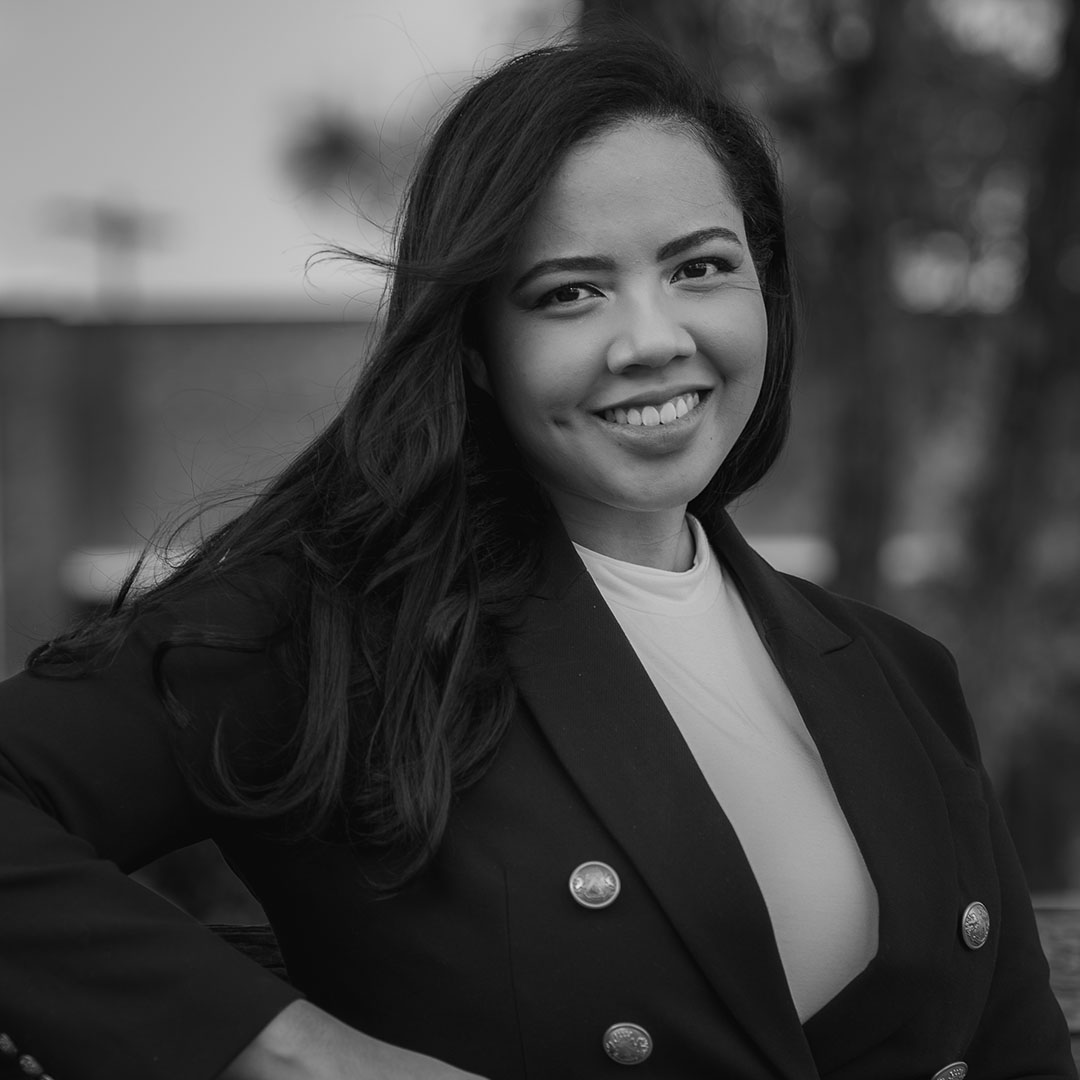
Yailyn O. Barrera
Architect, Design -
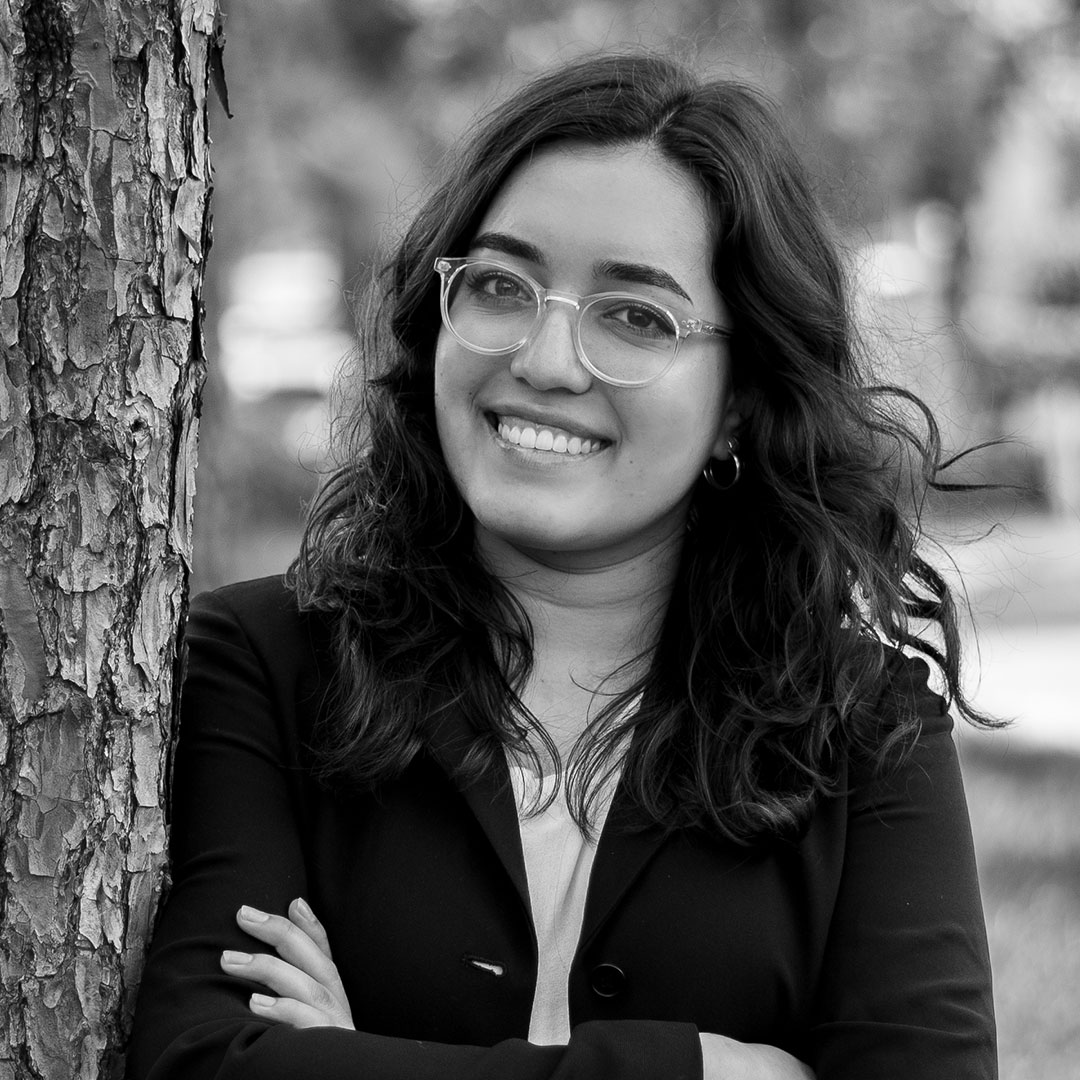
Angela A. Anzola
Construction Administration -

Wm. H. Arthur IV, AIA, NCARB
Supervising Architect -
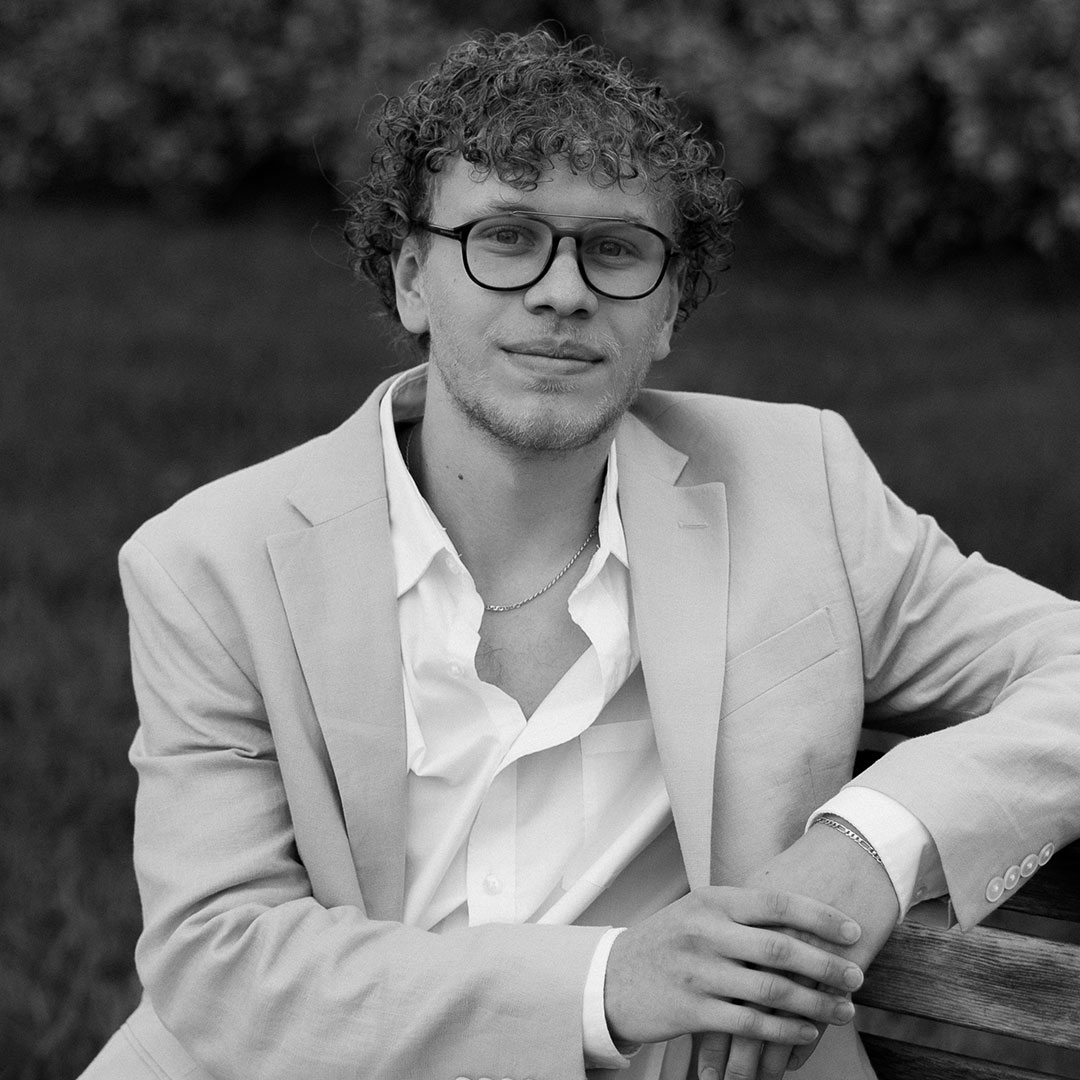
Christopher Muchow
Construction Documents -
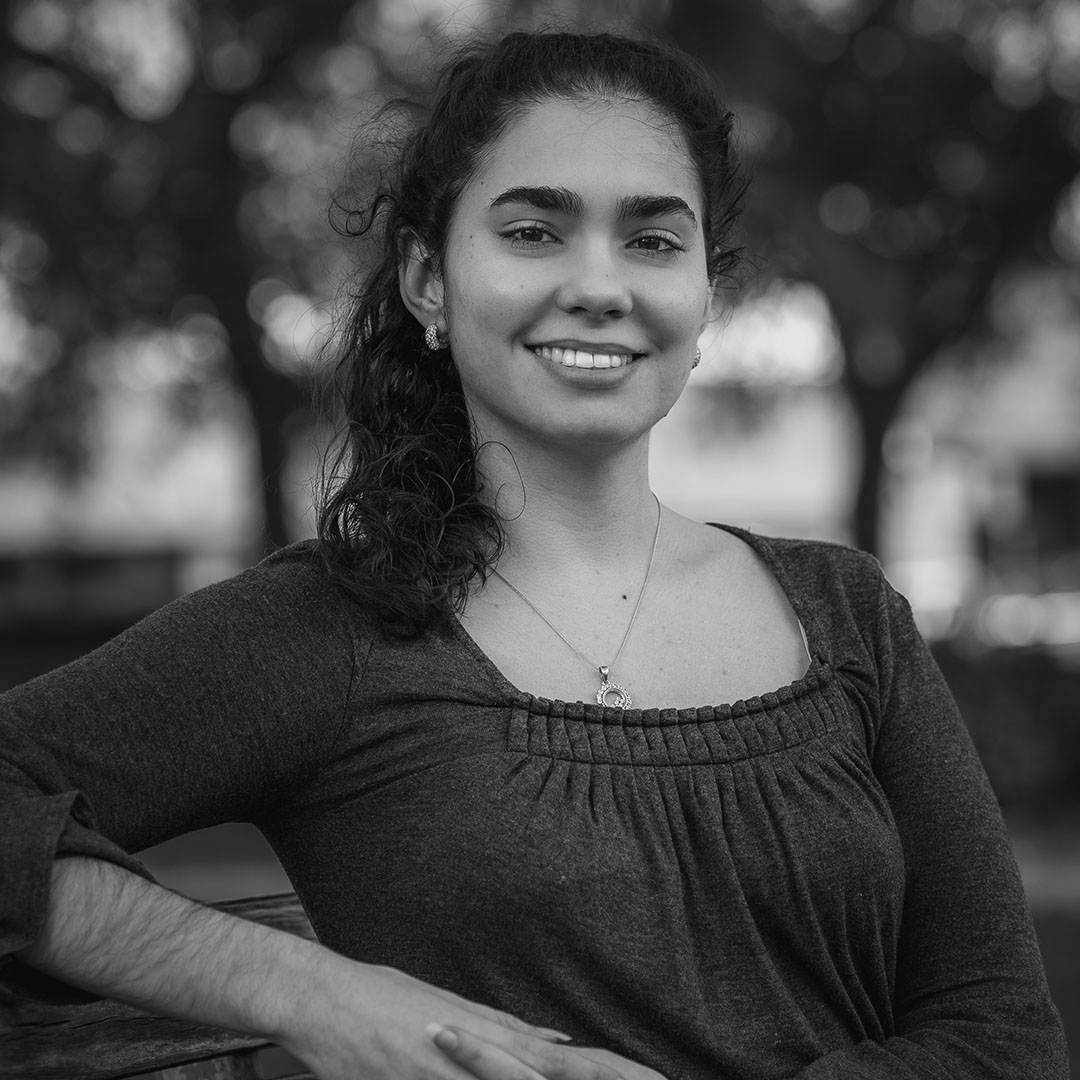
Heather J. Johnson
