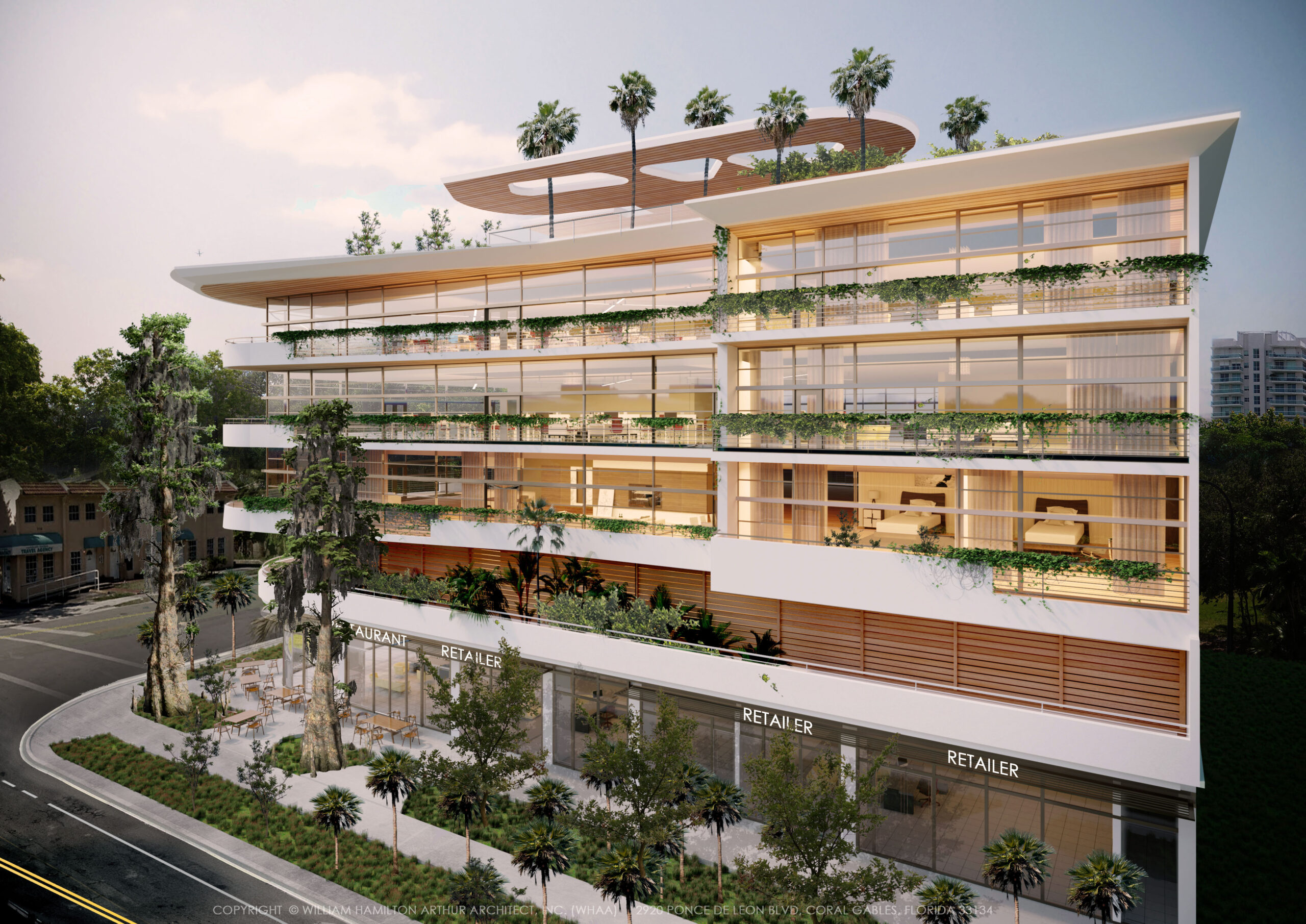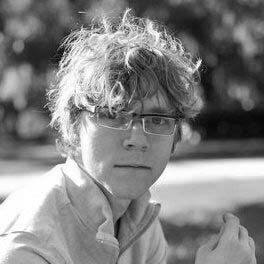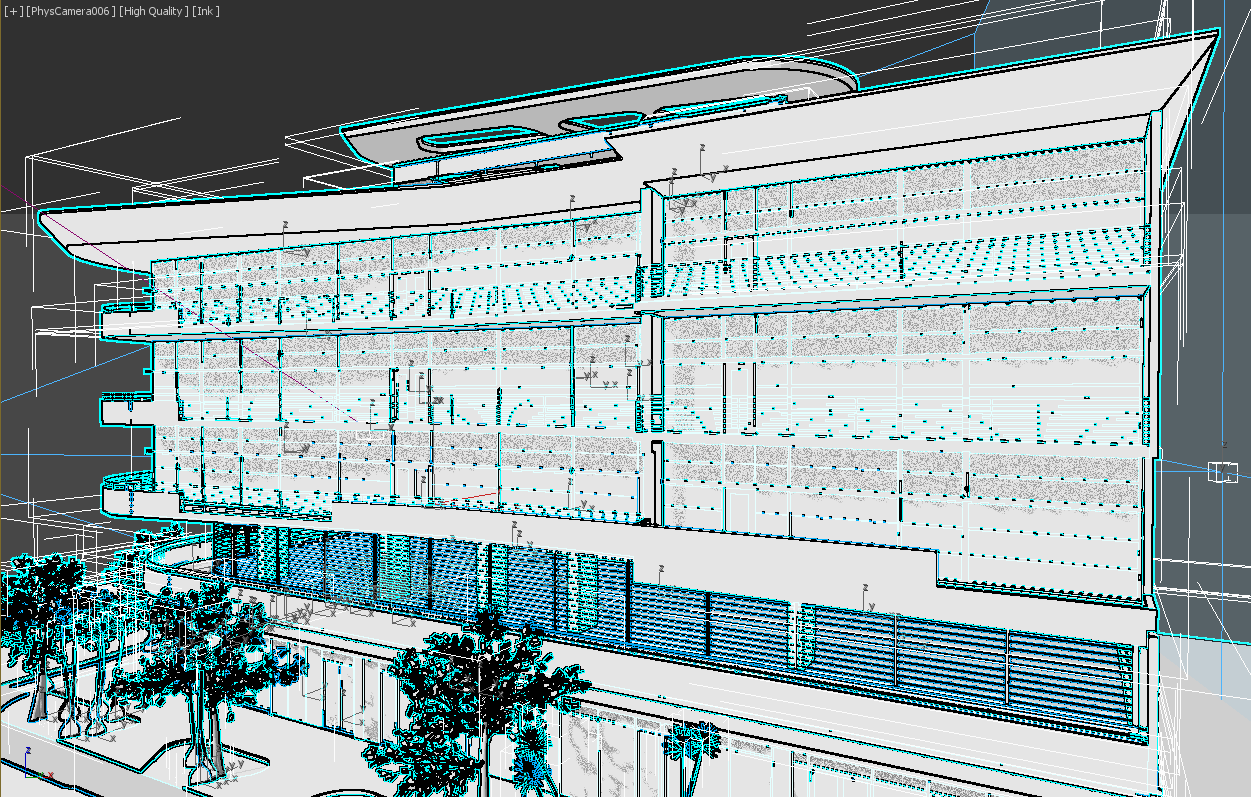27@ Lincoln
Coconut Grove, Florida
Medical Office and Surgical Suites
Modern
2017
Proximities:
From a bird’s eye view of the city, Coconut Grove is bordered by US1 to the north, Biscayne Bay to the east, North Prospect Drive to the south, and LeJeune Rd. to the west. Prominent business-involved city centers include Coral Gables to the north (3mi) and Brickell to the northeast (4.5mi). The Coconut Grove community differentiates itself through it’s rooted historic upbringing and lush, native landscapes. What The Grove currently lacks is an accommodating business sector to match it’s energetic and progressive ideals. The design of 27@Lincoln reflects this initiative by upholding the integrity of identity and promoting a node for innovation and engagement in a growing community.

Once taken from the two-dimensional map view and put to experience the community on the ground, subtle idiosyncrasies can be revealed about place that relate the design to the immediate and future needs of the city. In architecture, a space can be understood through minimal and instinctual design. A space of shade – beneath the tree. A space of view – the edge of the bay. A space of solitude – within the expanse of the landscape. These are all natural environments where we tend to find ourselves in different forms of peace. These lessons are borrowed from nature and embedded in the design to take life from the ground and up into the peripheries of the office.
Urban Analysis – Macro + Micro:
On a macro scale, the project will positively affect its walkable surroundings by providing a outlet for business near many working-class and emerging professionals. Subsequently this addition will aid in our initiative to cut commute time as well as reduce automotive and building emissions while inevitably increasing quality time to be spent outside of the car. This shift in the macro urban fabric could lead to a healthier environment for the communities around the Grove. The implementation of a mixed-use office space will also aid in the positive development toward the future of design in the area. It will lift the standard of living by providing progressive solutions to promote high density in an area that foresees population and job increases. We have high hopes of integrating the Grove in our initiative to create more jobs and less of a commute to bridge the gap and promote involvement in this community of growth.
Design Decision:
Bound by Bayshore Drive and the seeping atmosphere of the water, the building reacts to the changing and shifting typology of the area and occupation of the permeating city. From the ground up and inside out, the project poses a solution to the sedated and mundane work life by transforming the experience into one that is a reminder of the innovation. It’s associations and proximities allow for the option of natural ventilation along the edges of the building. As one enters the facility, the itinerary is initiated through a mix of greeting and automation with the implementation an automated automobile lift system. That space saved on the ground level is then activated by a transparent and welcoming facade that lines the street and adds illumination to pedestrian level. The features of the local, historic architect Alfred Browning Parker have been brought into the undulating roof surfaces and experience of boundaries from indoor to outdoor space. With A.B. Parker’s Windsong home, ideas of small scale outdoor spaces held by an exaggerated roof overhang add to the rooted architecture of the area. Herbert Johnson is another local architect who has designed structures to react to the environment in similar ways. With the shops at Bal Harbor and the Bayside Mall, he has envisioned a way to create comfort outdoors with natural ventilation and generous overhangs. His designs have been a precedent in the studies of the sun shading with the introduction of the French term brisole in his projects Burdines and 550 Brickell. These ideas of utilizing climate in a comfortable way have made their way into the office space proposed for Coconut Grove.
The project includes planted balconies, an open-air breezeway, rooftop terrace and a subterranean parking garage with automated car elevators. The interior design reflects some of the original mid-century modern design that relate to the essence of Coconut Grove. The plan features the precedent study of Le Corbusier, who can be credited for prompting a variety of mid-century thinkers. His Dom-ino project proposed an open floor plan consisting of concrete slabs supported by a minimal number of thin, reinforced concrete columns around the edges, with a stairway providing access to each level on one side of the floor plan. The frame was to be completely independent of the floor plans of the houses thus giving freedom to design the interior configuration. The model eliminated load-bearing walls and the supporting beams for the ceiling.[1] Features have been borrowed from the world-renowned invention of the open floor plan layout. The design speaks to the open nature of conversation and engagement in an effort to energize the space.
The project proposal attempts to embrace innovation while looking to past and present projects and conversations surrounding office constructions in Coconut Grove. One example is Office in the Grove as it is a recognized building of the International Style set on a pedestrian friendly landscaped berm. The project was designed in 1974 by architect Kenneth Treister, who grew up in Coconut Grove and has embedded an influence of sculpture, art and storytelling into his projects. The Brutalist derivative of the office building brings qualities of worldly design into the introverted Coconut Grove city fabric. There became a time when post-WWII Miami became less focused on selling to international buyers and had a small group of local designers who tried to create an architectural aesthetic that was reactive to a specific climate- which the architectural historian Jean-Francoius Lejune calls “Tropical Brutalism”.[2]
Project Team
-

Wm. H. Arthur IV, AIA, NCARB
Architect -

Nicholas "Whitey" Lowe
Associate -

Cristina Gomez
Associate
Public: The New Private:
The explanation of how Brutalism was meant to be an expression of the notion of the public may be hard to understand today but was based on notions like patios, open air-circulation, monumental public entrances, and sheltered loggia “assertively conveying a nobility of public service in behalf of the law” as architect William Morgan wrote about his Federal Courthouse in Fort Lauderdale (1976-79).[3] The definitions and differences between public and private space have been analyzed to incorporate a new vision for the business center of a growing Coconut Grove.
Design the city could benefit from:
“While the lack of affordable housing and the glut of luxury condos were getting all the attention, another segment of Miami’s real estate has started to heat up: The lowly, unglamorous office space.”[4] Sited adjacent to BIG’s Grove at Grand Bay, the project plans to further amplify the built environment of the East Coconut Grove area. The proposed construct mixes programs of office, parking garage and retail space to accommodate growth within the building. It sits at an important intersection of time; historic Bahamian and Georgian architecture to the West and a high-density hub catered to a healthy working class lifestyle to the East. The area offers a quick walk to local organic food stores, running and biking trails, coffee shops, nighttime bars and bayfront views- offering an assortment of breaks from the nine-to-five.
From the model by the turn of the century architect Louis Sullivan, the lesson of “form follows function” is implied with the initial sketches of the multi-functional building to the details of the facade. From public to private, the experience shifts into a permitted office space, pointing views out and allowing for a greater interior-exterior experience on each level. Our office believes in beneficial habits of productivity seeing that natural light, access to natural wind and the activation of the senses to make the office feel less like work. Community spaces, engaging others and teamwork. Access. Proximities. The daily ritual of the spaces are linked through community spaces, teamwork, engagement, access and luxury amenities. The design hopes to unite the community and provide a place for work and respite, for peaceful break terraces and a productive work environment.
[1] Sennott, Stephen, ed. (Jan 1, 2004). Encyclopedia of Twentieth Century Architecture. Taylor & Francis. p. 366.
[2] https://archpaper.com/2017/06/miami-office-in-the-grove-tower/
[3] https://archpaper.com/2017/06/miami-office-in-the-grove-tower/
[4] http://www.miamiherald.com/news/business/real-estate-news/article149374309.html

