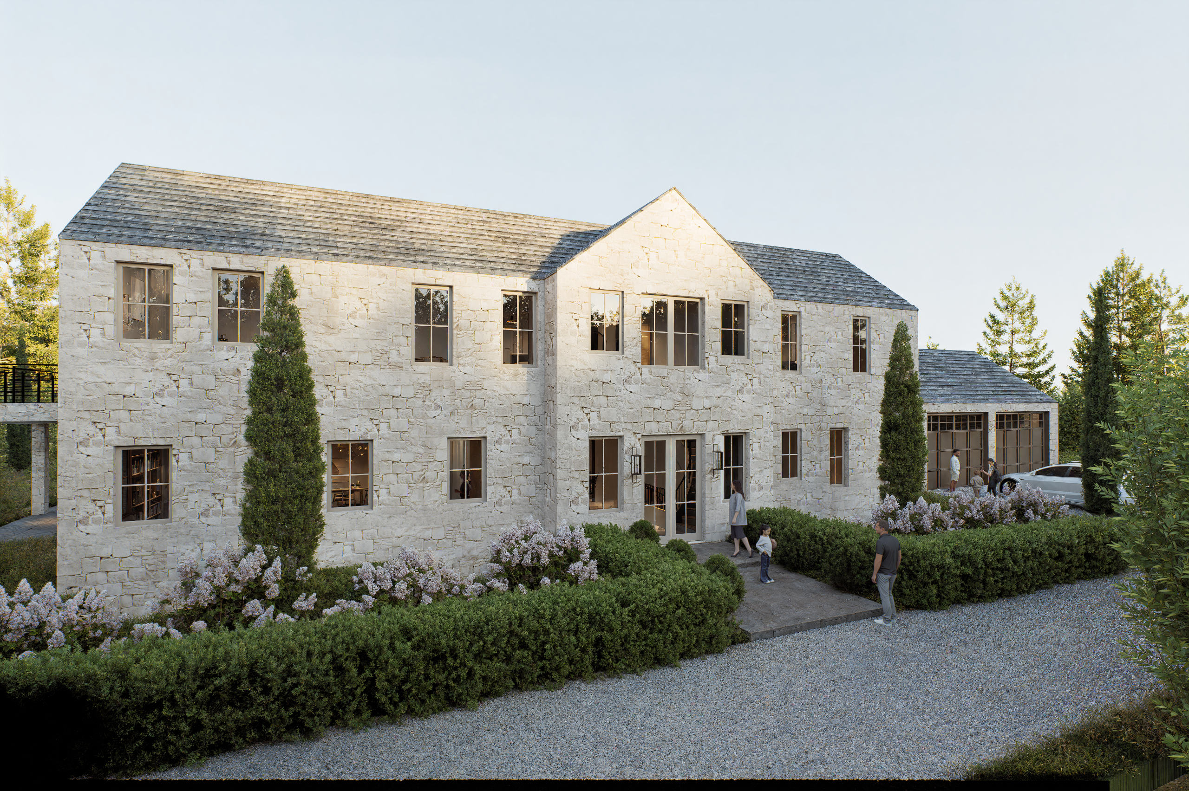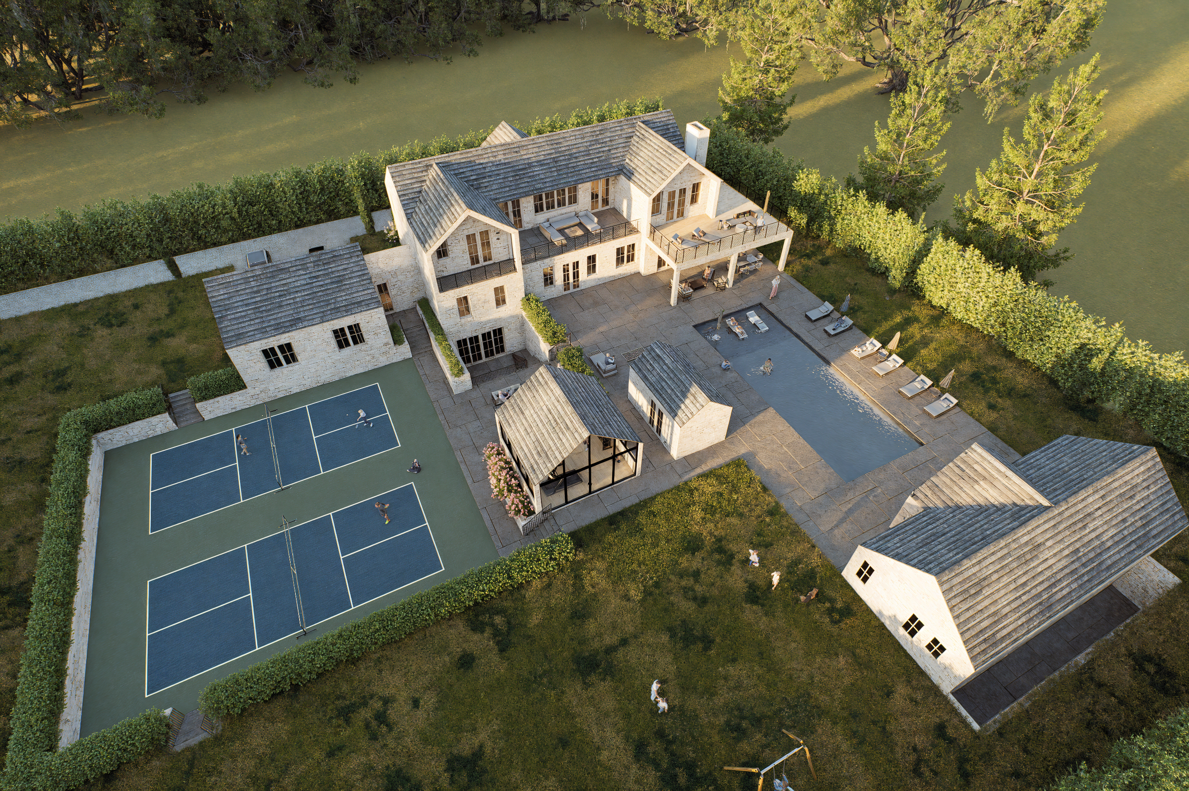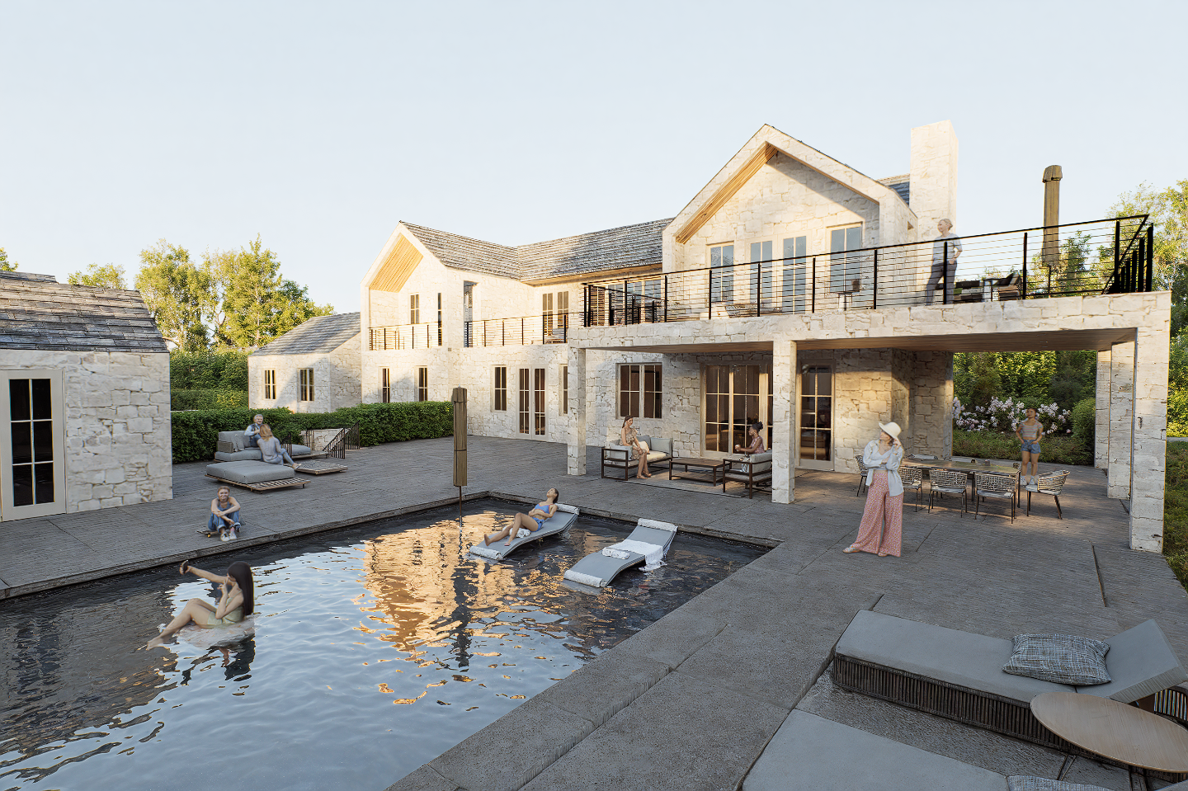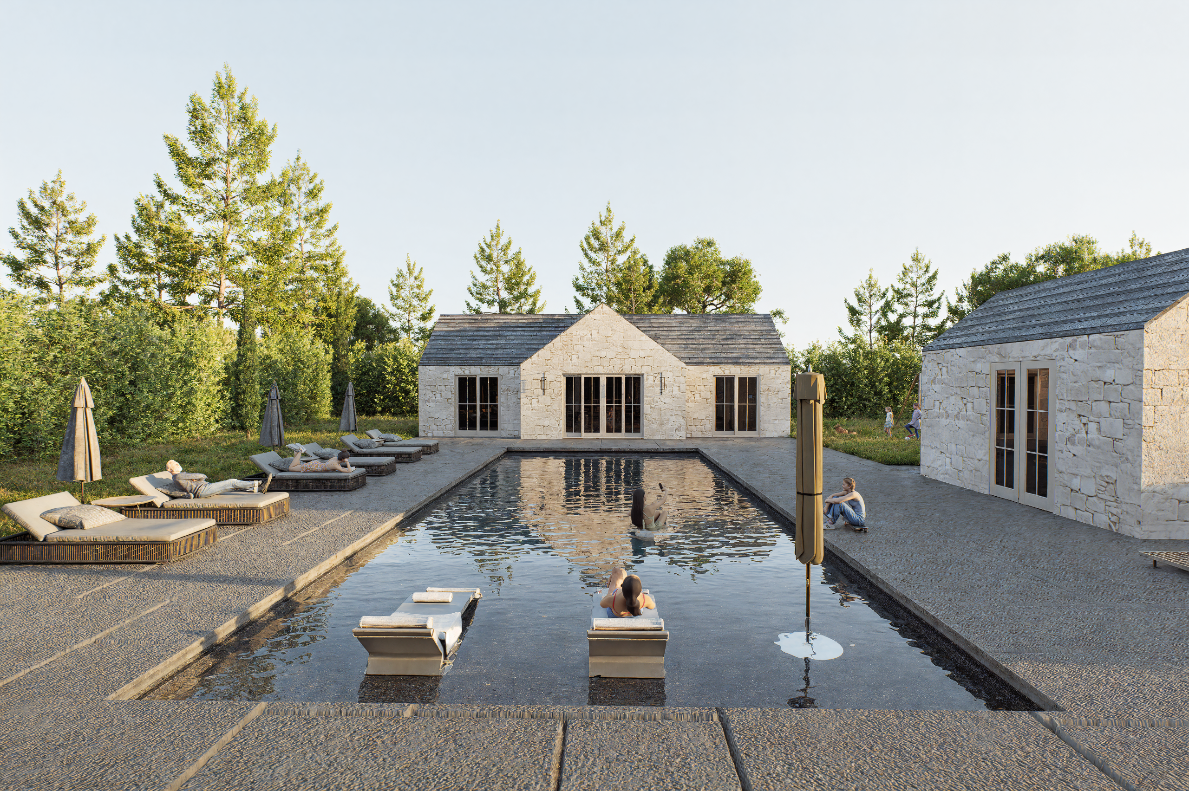26 Oak Lane, Amagansett, NY.
Amagansett, New York
Residential
Post Modern
2021
We designed two homes in Amagansett, New York.
Our approach to a project in the northern climate was not unique in that we were designing a retreat by the sea—we reviewed the land, proximity to the water, and to the history of the place. Amagansett once comprised of working-class fishing communities, a coastal are where generations of families earned their livelihood from the Atlantic, casting nets and hauling their boats onto the same shores where luxury homes now stand. Our challenge was to design a residence that acknowledged this cultural heritage while embracing the needs of a modern family seeking to experience this unique enclave.

The form of the home itself drew inspiration from the simple, utilitarian structures of the fishermen who once dominated this shoreline. Low, pitched roofs echo the silhouettes of net sheds and boat houses, while broad porches offer protection from the elements and a space to sit and watch the light change across the dunes. The house avoids ostentation; its scale, though large, is broken into volumes that resemble a cluster of smaller cottages—a subtle nod to the humble origins of the community.
Inside, the narrative of the fishing industry continues. Built-in shelving and niches display artifacts from the sea: rope, buoys, rusted tools, all of which were collected with respect and with the help of local historians. The design allows the family to inhabit a space where leisure and history coexist, where a morning coffee can be taken on a deck that looks out over the same waters that sustained Amagansett for centuries.
In the end, the project became not only a second home but a gesture of reverence—an architectural acknowledgment of the culture that came before. By sourcing materials locally and drawing from the traditions of Long Island’s fishing heritage, we ensured that the house would stand not as an interruption, but as a respectful evolution of place.
Designing a large second home in Amagansett, New York, we felt a deep responsibility to engage with the cultural memory of the place. Amagansett’s roots are not in resort culture, but in its historic fishing industry—a community of families who lived by the rhythms of the sea, repairing their boats on the shore and building modest homes out of whatever materials were available. We wanted our design to honor that heritage while meeting the needs of a modern family.
Our approach was to make the house feel as though it could only exist here, shaped by the environment and the culture of East Long Island. Rather than importing polished materials from elsewhere, we sourced locally and reclaimed wherever possible. Wood salvaged from abandoned boats—salt-stained and weathered by decades on the water—was transformed into ceiling beams and wall panels. Brick and stone, recovered from derelict houses in the area, were repurposed into fireplaces and garden walls, giving the new construction a sense of continuity with the old fabric of the town.
The architecture itself borrows from the working vernacular of the fishing community. The rooflines are simple and pitched, reminiscent of net sheds and boat barns. Large porches extend the living spaces outdoors, echoing the communal nature of the old waterfront porches where fishermen gathered after long days at sea. Though the house is sizable, we carefully broke it down into smaller volumes, more like a cluster of cottages than a single monolithic structure, softening its impact and allowing it to blend with its setting.
For us, this project was about more than designing a second home—it was about building with memory, humility, and respect. By reusing materials and drawing inspiration from Amagansett’s fishing heritage, we aimed to create a place where the family could enjoy the beauty of the coast while remaining connected to the history of those who shaped it. The house is a retreat, yes, but it is also a quiet acknowledgment that architecture can keep cultural narratives alive.
When we were commissioned to design a three-level luxury residence in New York City, we knew that beauty and performance had to be inseparable. The clients came to us with a vision of a modern home—light-filled, comfortable, and crafted with high-quality materials—but they also wanted to make sure the house would set a precedent for energy responsibility. From the earliest sketches, the New York City Energy Conservation Code (NYCECC) became as much a part of our design palette as stone, glass, and steel.
Our first challenge was the building envelope. NYCECC standards for insulation, thermal breaks, and air sealing are rigorous, and we embraced them as opportunities rather than restrictions. We detailed a high-performance façade with triple-glazed windows and continuous exterior insulation, carefully balancing the expanses of glass the clients desired with the need for thermal efficiency. Each window placement was studied not only for its views, but also for solar orientation and shading strategies that would reduce unwanted heat gain in summer and capture natural warmth in winter.
Mechanical systems presented another layer of design opportunity. Working with our engineers, we specified a variable refrigerant flow (VRF) system paired with energy recovery ventilators, ensuring consistent comfort while dramatically reducing energy use. Radiant floor heating was introduced in key living spaces to complement the efficiency of the system, providing the kind of tactile luxury that our clients valued without sacrificing compliance.
Lighting, too, was considered through the lens of the code. We integrated LED fixtures throughout, many recessed into architectural millwork for a seamless effect. Occupancy sensors and daylight dimming controls were incorporated not as afterthoughts, but as part of the home’s intelligent environment. Even the landscape lighting was designed to comply with NYCECC exterior power allowances while still creating a warm nighttime presence.
What could have felt like a checklist became, instead, a narrative of harmony. Every code-driven decision enhanced the architectural story: tighter insulation created quieter rooms; efficient glazing expanded the comfort zone near windows; and high-performance systems allowed for dramatic double-height spaces without temperature imbalances.
By the time the project was complete, we realized that compliance with NYCECC hadn’t limited our design—it had elevated it. The home achieved a balance of elegance and performance, proving that a luxury residence in New York City can meet the highest expectations of both design and energy responsibility.
When we designed a three-level luxury residence in New York City, compliance with the New York City Energy Conservation Code (NYCECC) became a central framework for the project. Rather than treating the code as an afterthought, we built compliance into the design process from the very beginning, choosing a pathway that best fit the complexity of the home and the performance expectations of our clients.
We evaluated both the Prescriptive Path and the Performance (Energy Cost Budget) Path allowed by the NYCECC. Given the home’s expansive glazing and open volumes, strict prescriptive compliance with insulation and fenestration limits would have compromised the architectural intent. Instead, we pursued the Performance Path, which allowed us to model the home as a whole system, balancing higher glazing ratios with advanced HVAC, insulation, and lighting strategies.
Project Team
-

Wm. H. Arthur IV, AIA, NCARB
Architect -

Yailyn O. Barrera, AIA, NCARB
Architect
ENVELOPE DESIGN (NYCECC):
• Continuous exterior insulation was detailed at all above-grade walls to minimize thermal bridging.
• Triple-pane, low-E glazing with thermally broken frames exceeded prescriptive U-value requirements.
• Air sealing was rigorously planned, with blower door testing to verify compliance with NYCECC air leakage limits.
Mechanical Systems
• We specified a Variable Refrigerant Flow (VRF) system with integrated heat recovery, exceeding the NYCECC efficiency thresholds.
• An Energy Recovery Ventilator (ERV) was included to reduce heating and cooling loads while improving indoor air quality.
• Radiant floor heating was integrated into key spaces, coordinated to work in tandem with the VRF system.
Lighting & Controls
• All interior lighting complied with Section C405, utilizing high-efficacy LED fixtures.
• Occupancy sensors were provided in bathrooms, closets, and storage areas, while daylight-responsive dimming was used in living spaces with large south-facing windows.
• Exterior lighting was designed within the NYCECC exterior lighting power density limits, ensuring energy efficiency without sacrificing ambiance.
Commissioning & Documentation
• The project underwent full MEP system commissioning as required for compliance, documenting equipment performance against modeled energy use.
• Compliance was tracked through REScheck/COMcheck software and formal energy modeling, providing both DOB approval and a clear record for the clients.
In the end, compliance with the NYCECC not only ensured regulatory approval but also elevated the performance of the home. By leveraging the Performance Path, we achieved the desired architectural transparency and luxury while meeting—and in many areas exceeding—the city’s energy standards. The result was a residence that combined modern elegance with long-term efficiency, aligning with both the client’s vision and New York City’s energy conservation goals.


