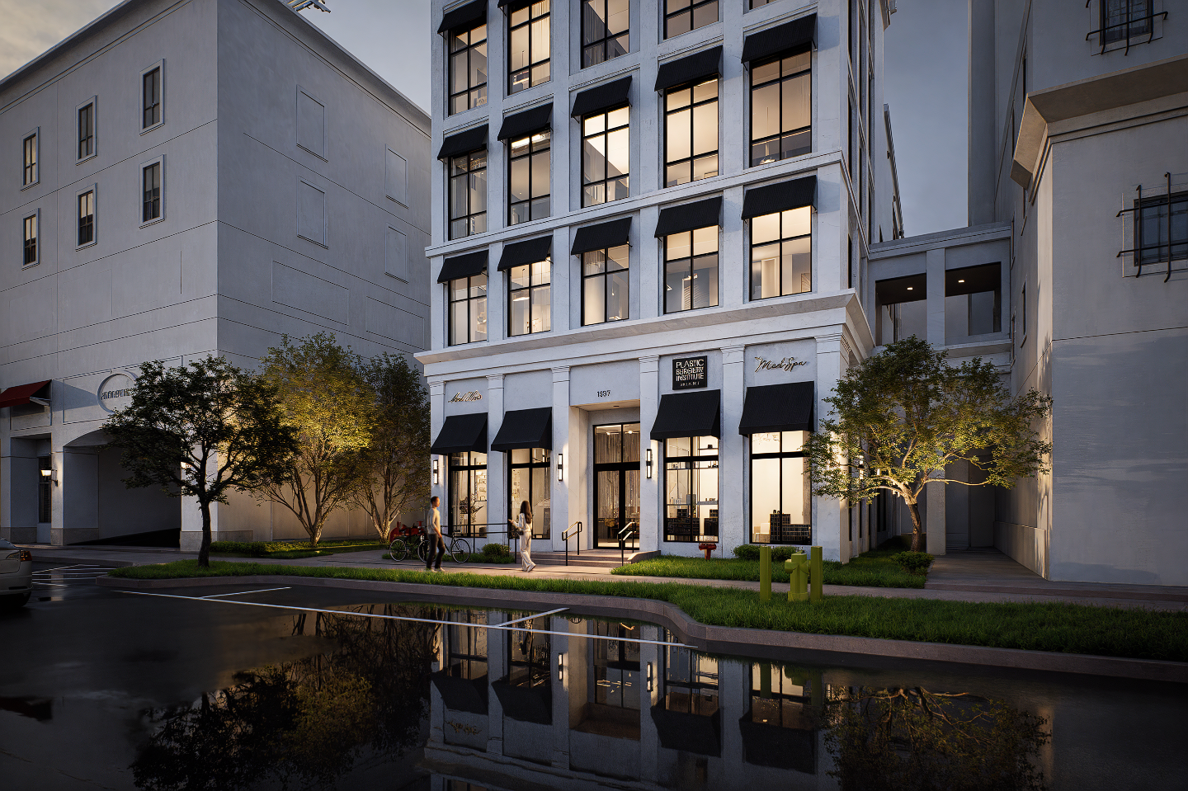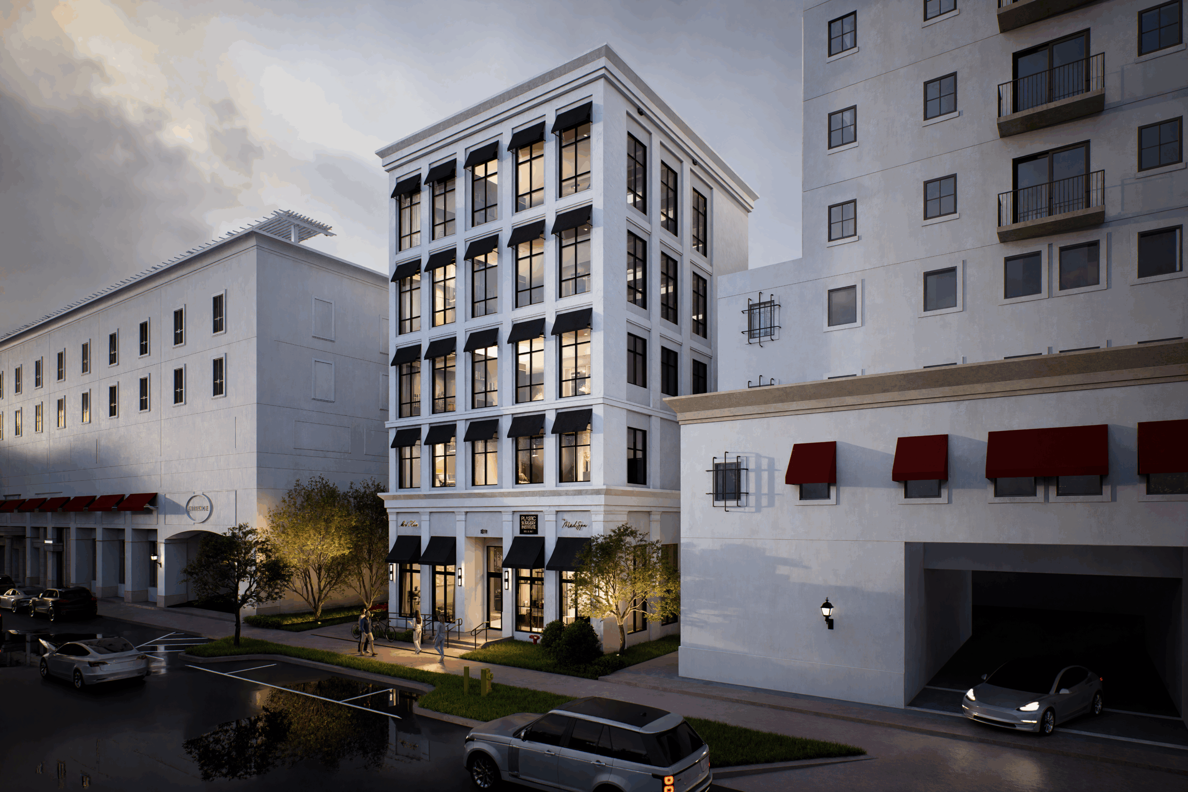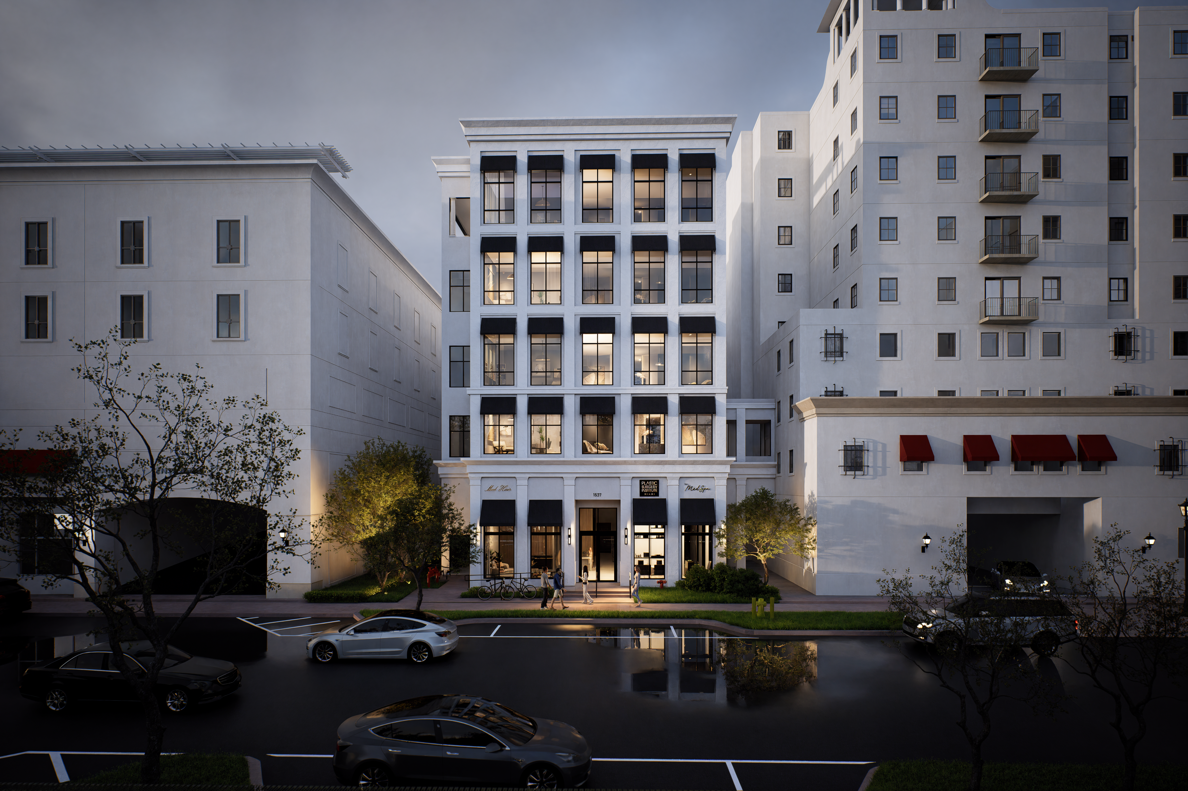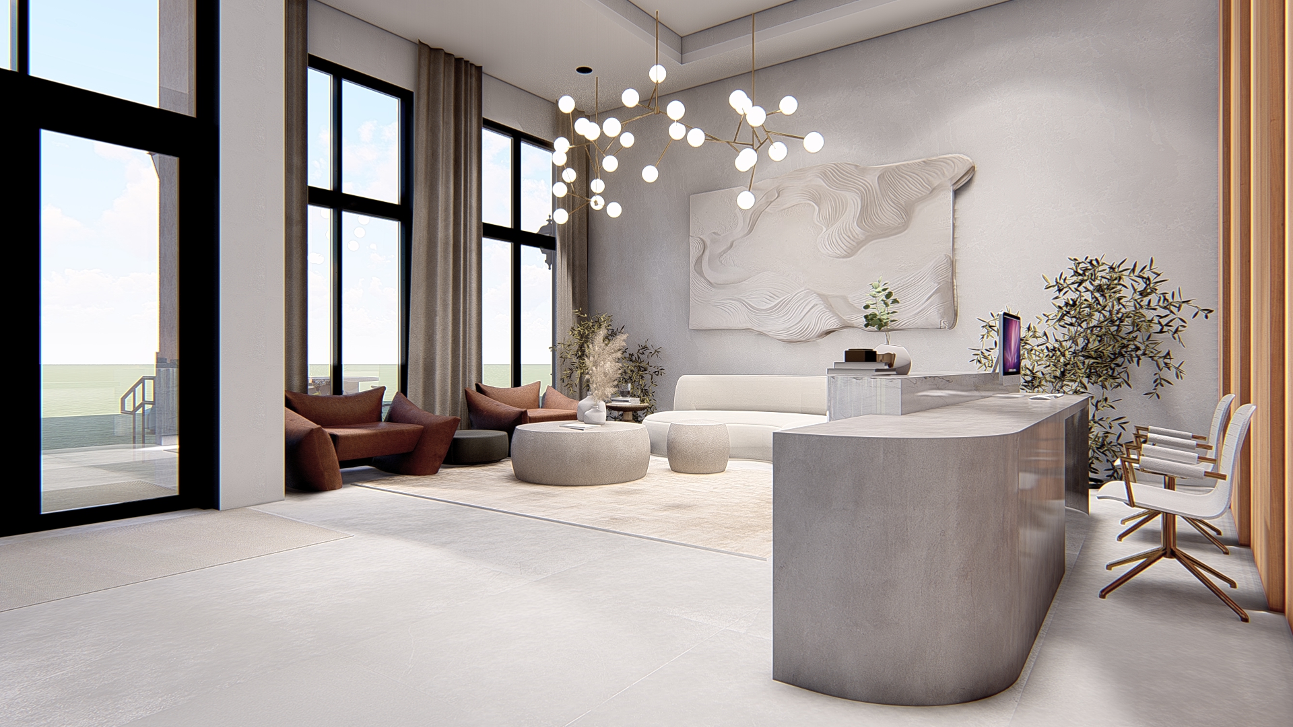1537 San Remo Avenue, Coral Gables
1537 San Remo Avenue, Coral Gables, Florida
Five-Level New Construction Medical Office
Mediterranean Revival
2023
Designing a Medical Arts Building in Coral Gables under Section 5-201, titled Coral Gables Mediterranean style design standards, “Med Bonus” Program.
Currently under construction, we designed a five-story plastic arts building in Coral Gables that responded to the contemporary needs of a great Coral Gables surgeon, while carefully aligning his identity with the historic identity of the City.
We inherited the project design from the esteemed Coral Gables firm Bermello Ajamil & Partners, LLC. We then took a deep dive in to the City of Coral Gables’ zoning incentive program, known as “Med Bonus.” This Bonus allows developers to increase density, height, and floor area ratio (FAR) in mixed-use buildings when they incorporate design elements consistent with the city’s Mediterranean Revival style.

We noticed other major developments in the City had recently departed from honoring these principles, therefore we made a stronger embrace toward the details of the Med Bonus framework, ensuring our building reflected the city’s code in its every intention. We re-studied the details of historic precedents and updated the design through materials, proportions, and massing that feel authentic to the block. The result is a medical arts building that is certified and accredited for modern healthcare requirements but also accurately expressed the Coral Gables’ Mediterranean character to truly comply with the intent of the Med Bonus.
The building’s composition draws upon traditional Mediterranean Revival techniques: varied rooflines, arcades, stucco walls, and ornamental detailing through black awnings to mitigate heat gain through the large windows. The two-part massing respects a commercial scale at street level, while its five-story height innocuous compared to its neighbors. We balanced this by employing architectural rhythm and proportion. Rather than a monolithic structure, our revised design for the building contributes to the urban fabric with texture, depth, and subtle light—qualities that define the best of Coral Gables architecture.
Our design approach is usually guided by a philosophy that architecture in Coral Gables should remain consistent with its founding character.
As early as 1948, architect Walter De Garmo cautioned— “The character of this city is changing rapidly, and unless the citizens are awakened very soon, they will find that Coral Gables, the City Beautiful, has become just another town.” Words more relevant today than ever.
Project Team
-

Yailyn O. Barrera
-

Chris Muchow
-

Angela A. Anzola
By embracing the Med Bonus program rather than sidestepping it, we designed a building that demonstrates how growth and preservation can coexist. Our project is proof that when developers and architects work within the spirit of Merrick’s vision, Coral Gables retains its identity while meeting the demands of the future.
Construction is contracted under Jason Sanchez at U.S. Construction.
Owner’s representation by Crognale Construction Management, LLC.
Interiors are designed by Lisa M. Mishurda, RE+FORMA.



