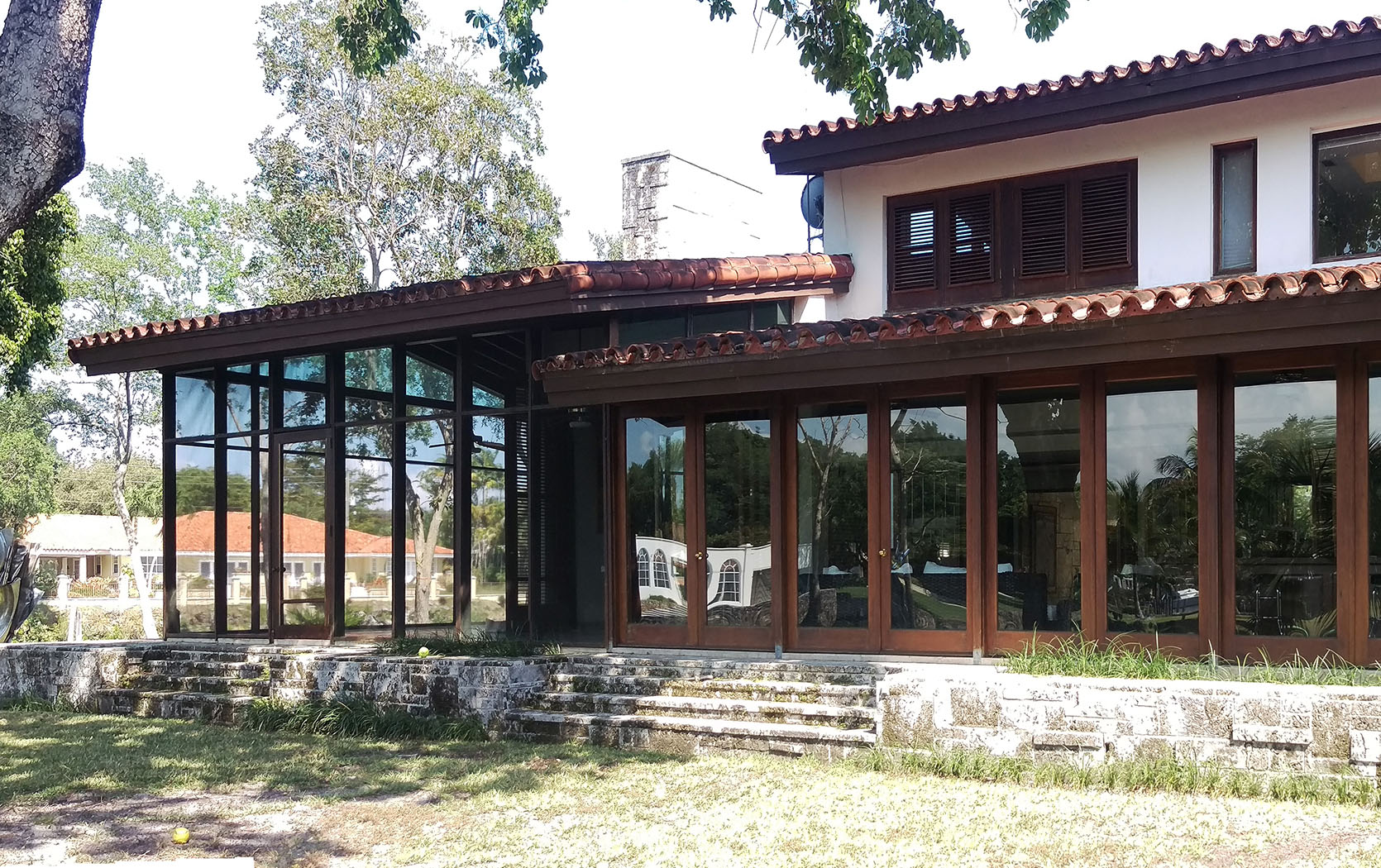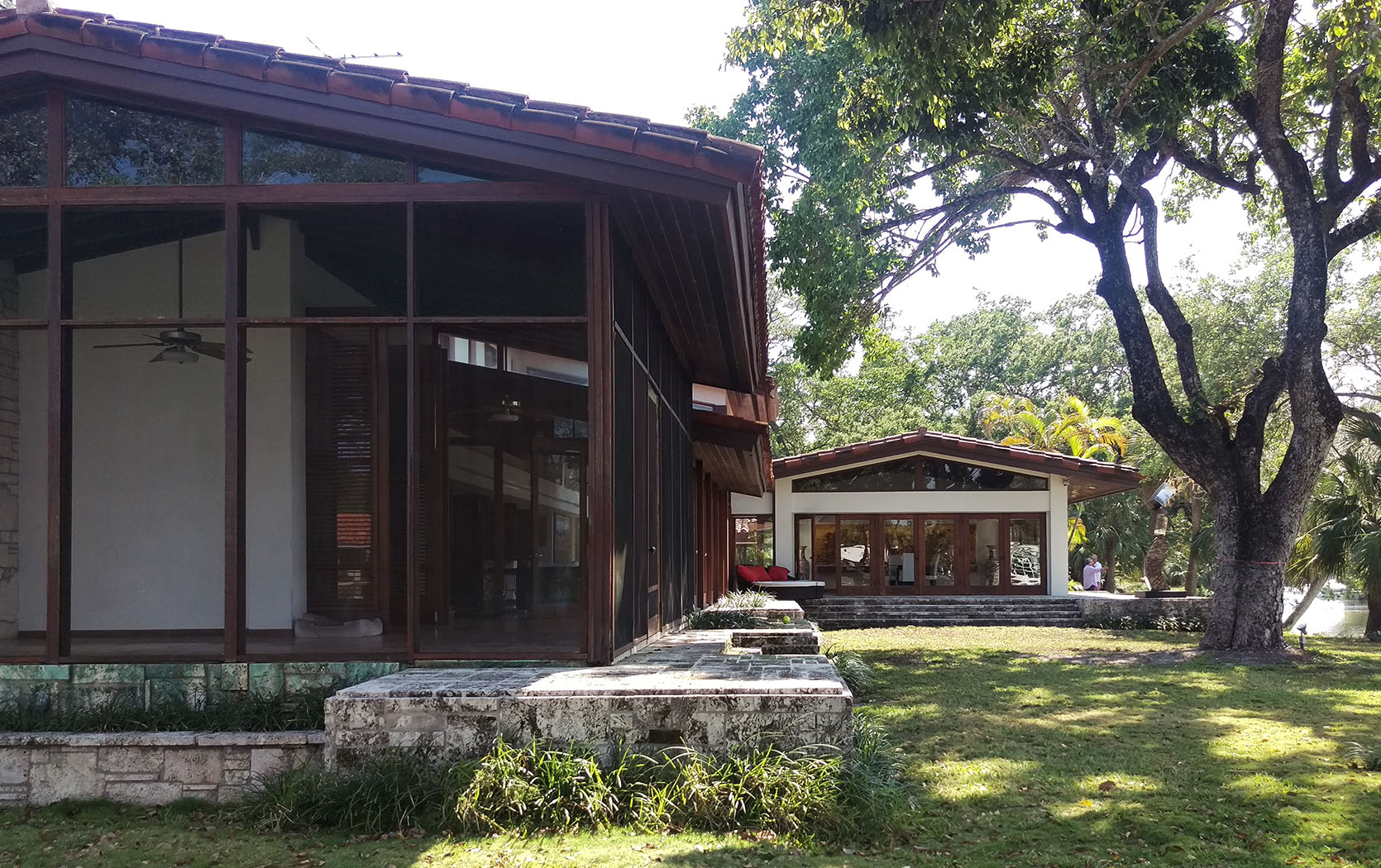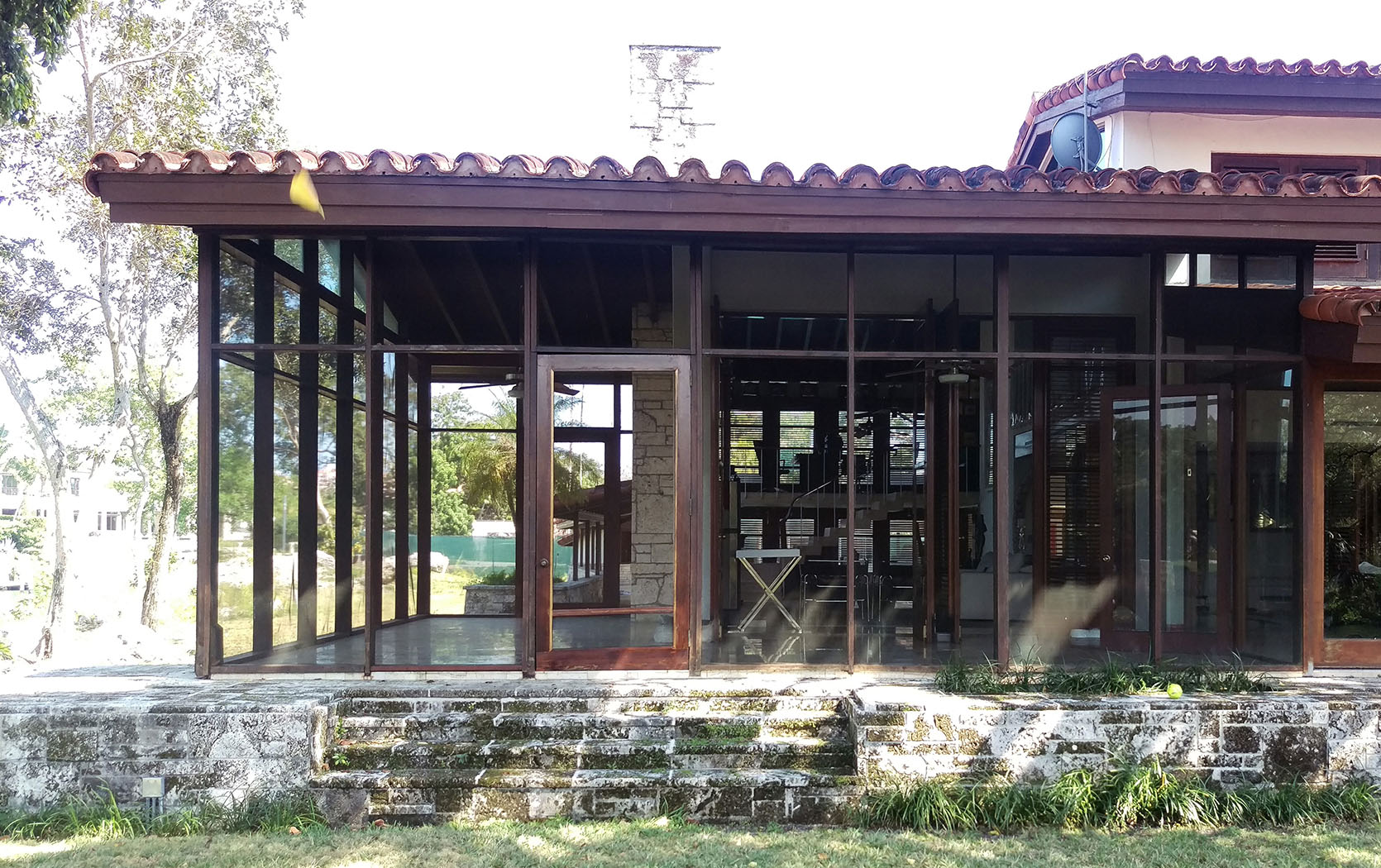6801 Granada Blvd
Coral Gables, Florida
Residential
Alfred Browning Parker
2016-2022
In 1950, Dr. Dan B. Caudle and his wife commissioned Alfred Browning Parker to design their new 2-level waterfront home. Originally platted as the Cartee Homestead, Dr. Caudle preferred solid exterior walls with little fenestration and concern for privacy. Alfred Browning Parker and Mrs. Caudle sought to blend an indoor-outdoor experience with a veranda and larger fenestration.
Alfred Browning Parker designed a fantastic solution involving 12ft high mahogany “persianas” i.e. louvers set far inside the building envelope on the northwest side. The persianas were full-length, the same size as the room. Using resources Alfred Browning Parker developed during his time as a U.S. Navel officer, Alfred Browning Parker had the persianas fabricated in Cuba then transported to the site using a barge via the Coral Gables Waterway.
Outside the persianas, Alfred Browning Parker had designed an insect-screen enclosure facing the unobstructed length of the Coral Gables Waterway. The site was supremely located at the southwest corner of the Coral Gables turning-basin, atop an ancient oolite formation. Soil borings at the site yielded 5,000 pounds per square foot and were terminated at 10 and 12 feet.
The site was tremendous and nearly two acres in size. An oolite wall bordered early Granada Boulevard and at the time, the roadway was known for its mix of pine rocklands with exposed oolite bluffs and oak trees.
Over the next sixty years (between 1952 and 2015), numerous changes took place and between 2016 and 2022, we restored the project to Alfred Browning Parker’s original intent as much as we could.
The previous owner required removal of all interior carpentry as part of a speculative sale, therefore we resourced and repurposed interior wood for other Alfred Browning Parker restoration projects.
The previous owner removed the interior ivory stone tile flooring for the purpose of increasing ceilings heights and the original flooring material was lost.
The oaks remained, however pineland and rocky oolite bluffs were removed in exchange for a more lush and tropical experience by Brazilian designers proffered by the current owner.
In the mid-century, promoters of architecture like Elizabeth Gordon of House Beautiful Magazine sought spatial liberation, the romanticism of tradition and the engagement of climate.
Alfred Browning Parker, having familiarized himself with Modernism while at the University of Florida, identified concepts of ecology and utilization of local materials at the University of Miami.
Rhomboid-shaped piers and stoop are constructed of what Wright described a scrap-stone, we call Miami Oolite.
Although construction of Alfred Browning Parker’s cast-offs were well-documented in Parker’s 1965 Pace Setter home, we attempted to reconstruct the stoops using the contemporary process of tile cladding. The reconstruction sought to minimize waste, however, it became apparent when completed that much stricter selection method needed to be employed for the purpose of meeting the same energy and astheic Parker had achieved in 1951 at Caudle.
As seen in the construction photographs of Alfred Browning Parker’s 1965 Pace Setter, a tremendous amount of discarded material laid on the ground, indicating the high level of care and concern Parker had used in the original.
As we saw in the Miami Circle, indigenous people traveled hundreds of miles to see pre-Columbian arrangements of Miami Oolite. Parker skillfully harnessed the same energy and aesthetic of this stone, creating a striking parallel between ancient tradition and modernist architecture.
Such are the sort of visual cues and icons that national critics of architecture critics such as Kennth Frampton use to identify patterns of “critical regionalism.”
While commercial architects in Miami during the mid-century such as Herbert Johnson and Igor B. Polevitzky had attracted the attention of Le Corbosier, in the same moment, Parker was acquiring the attention of Frank Lloyd Wright through his residential commissions just like the Caudle Residence.
Many people whom knew Alfred Browning Parker personally, including his friend and biographer Randy Henning, coined the phrase “Parker was Wright from the start.” Alfred Browning Parker studied Wright at the University of Florida eleven years earlier, then sought to promote Wright’s ideals alongside his own.
Alfred Browning Parker later claimed on Miami radio station WIOD, “Wright hit him square between the eyes, especially falling water.”
Parker’s correspondence with Wright began when he started sending letters from Gainesville in 1939, and eventually met in Wright in NYC 1954.
After the construction of 6801 Granada Blvd, Dr. Caudle commissioned Alfred Browning Parker to design a second home in Ohio that had been carved from a hillside cave.
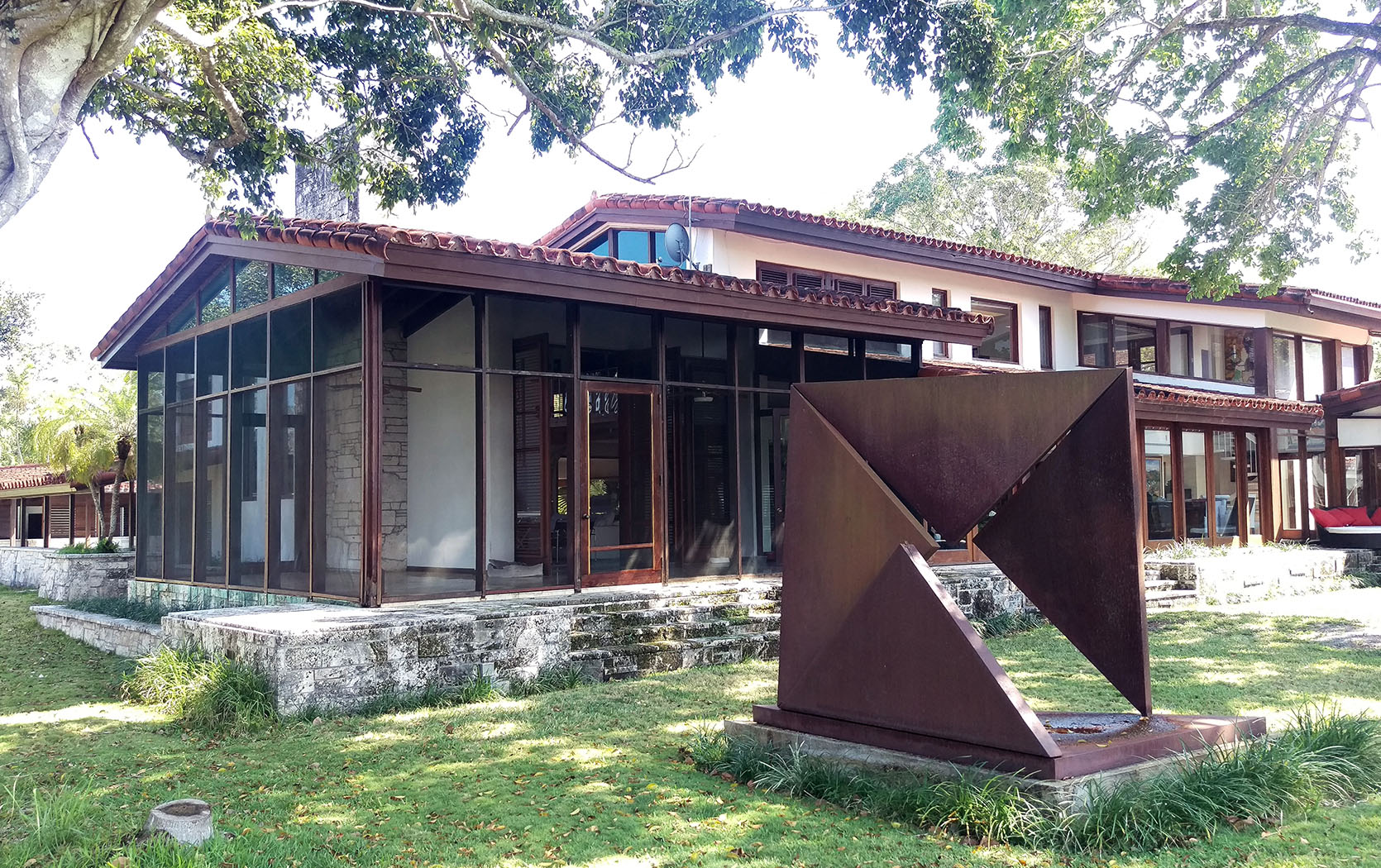
There were several improvements to the home since original, with the most impactful in 1984 when a large 2-level addition designed by Ferendino, Grafton, Spillis-Candela, connected various structures on the property into one[1].
In 2015, the lot in which the home is located was diminished into two lots, and further improvements to the structure designed by Richard J. Heisenbottle, FAIA including a large addition, having City of Coral Gables preliminary approval for the design AB-15-09-4822 (“2015 Improvements”)
The 2015 Improvements called for a larger, 2-level addition increasing the prominence and building-upon the 1984 improvements.[2], interior and exterior of the original structure, including all-new exterior doors and windows.
In 2016, WHAA became involved in the project and proposed reductions in the prominence and size of the alterations, increases to fenestration to achieve more of Parker’s original ision for the site and obtained final approved BL-16-10-6607 as architect-of-record.
[1] See pages 123 of 134 of the plans provided by Building Records.
[2] See pages on-file for AB-15-09-4822.
Project Team
-

Wm. H. Arthur IV, AIA NCARB
Architect -

Angela A. Anzola
Permitting -

Yailyn O. Barrera
Drafting -

Maggie Gault
Drafting -

Chris Muchow
Drafting -

Nicholas "Whitey" Lowe
3d Renderings -
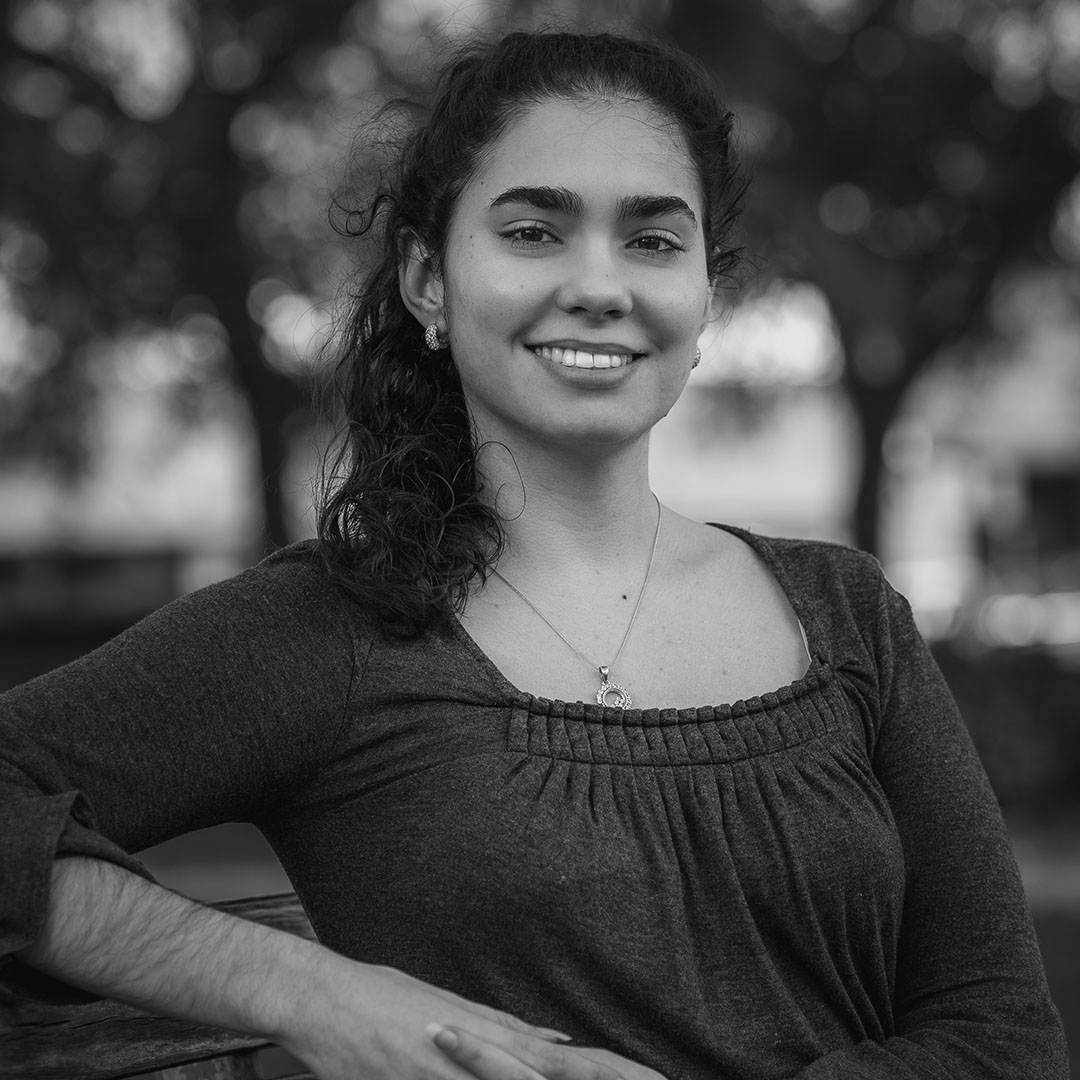
Heather J. Johnson
-
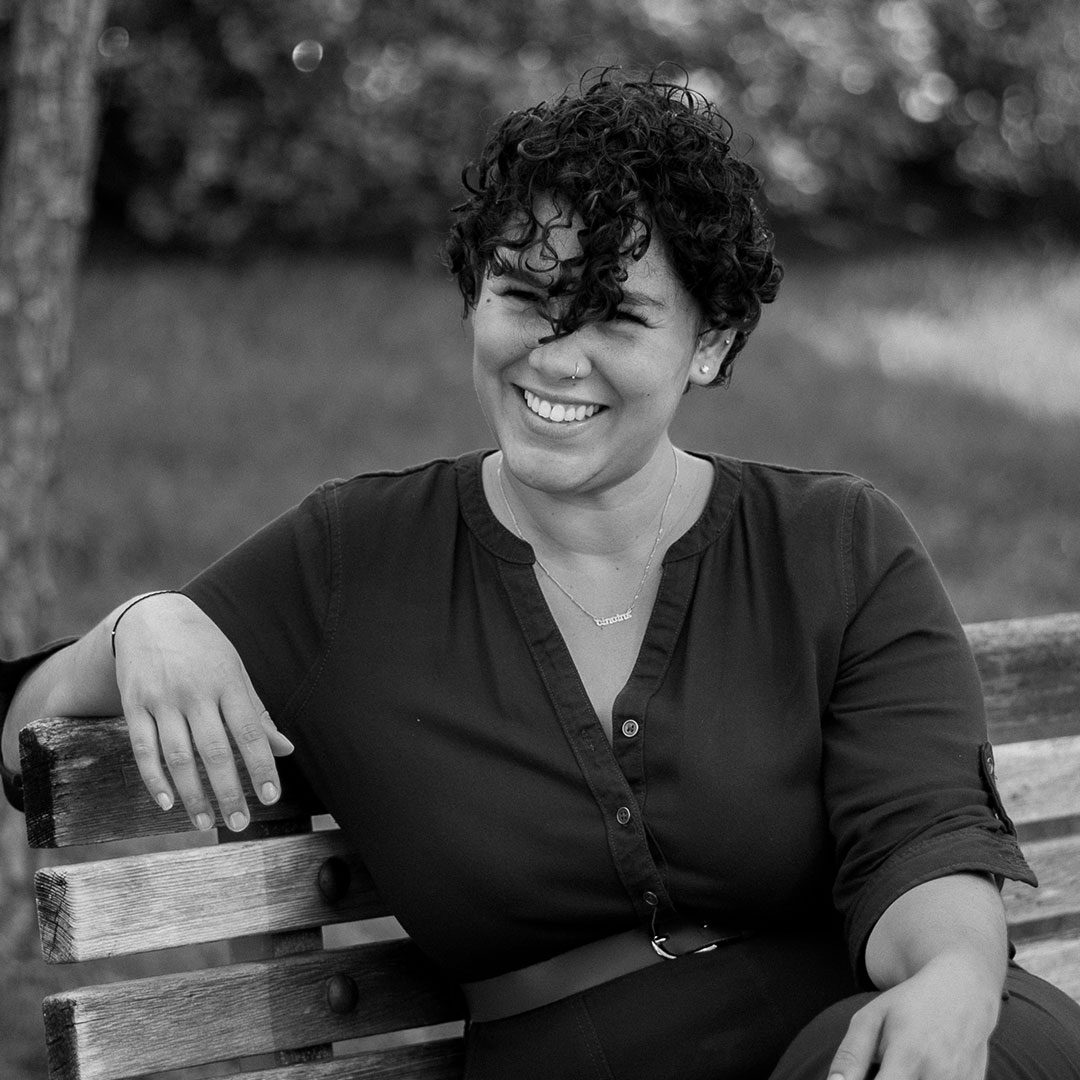
Noemi
The WHAA Design sought a reduced size of the addition, increased compatibility with what Parker envisioned for the site, increased fenestration and improved detailing. As part of our proposed changes, WHAA removed more of the Spillis-Candela work, because those improvements were inconsistent with Parker’s original vision.
WHAA also increased ventilation, natural lighting, and versatility of the floor plan― which were significant characteristics of Parker during the period in which the home was built.
South Florida is home to a distinct form of local modernism pioneered by Alfred Browning Parker. Establishing his practice in the 1940s, Alfred Browning Parker gained international attention by incorporating unique geologic forms into Modernist Architecture and at times, through the hands of his own personal craftsmanship.
Frank Lloyd Wright, who famously disliked other South Florida Modernists, became familiar with Alfred Browning Parker since his first correspondence to Wright from the University of Florida in 1939. Wright’s first reply to Parker was in 1943 regarding his first home at 2921 SW 27th Avenue which Wright wrote: “Your house is a crude but good beginning.” was inspiring for Alfred Browning Parker, and as their relationship developed, Wright eventually stayed the night in Parker’s fifth home at Royal Road. Between 1954 and 1965 Alfred Browning Parker gained national fame though publications such as House Beautiful, the primary residential architecture magazine of the mid-century, naming three of Parker’s residences as “Pace Setter” Homes (1954, 1955 and 1965). Wright grew to identify Alfred Browning Parker’s regional sense of Modernism, calling it an “Organic Approach” giving rise to Wright nominating Parker for AIA Fellowship in 1959.
South Florida’s regional sense of Modernism as developed by Parker, expounded on South Florida’s unique geologic history originating from the Paleozoic era when the upper portion of West Africa merged with North American forming The Florida Platform— a 135,000-square-mile pedestal of stone extending 3,000 feet below sea level! Florida’s submersion under warm, shallow, ocean waters during the Oligocene Epoch transformed thousands of feet of this stone into a material called Oolite, just six inches below South Florida’s land surfaces; the primary material which Alfred Browning Parker utilized.
