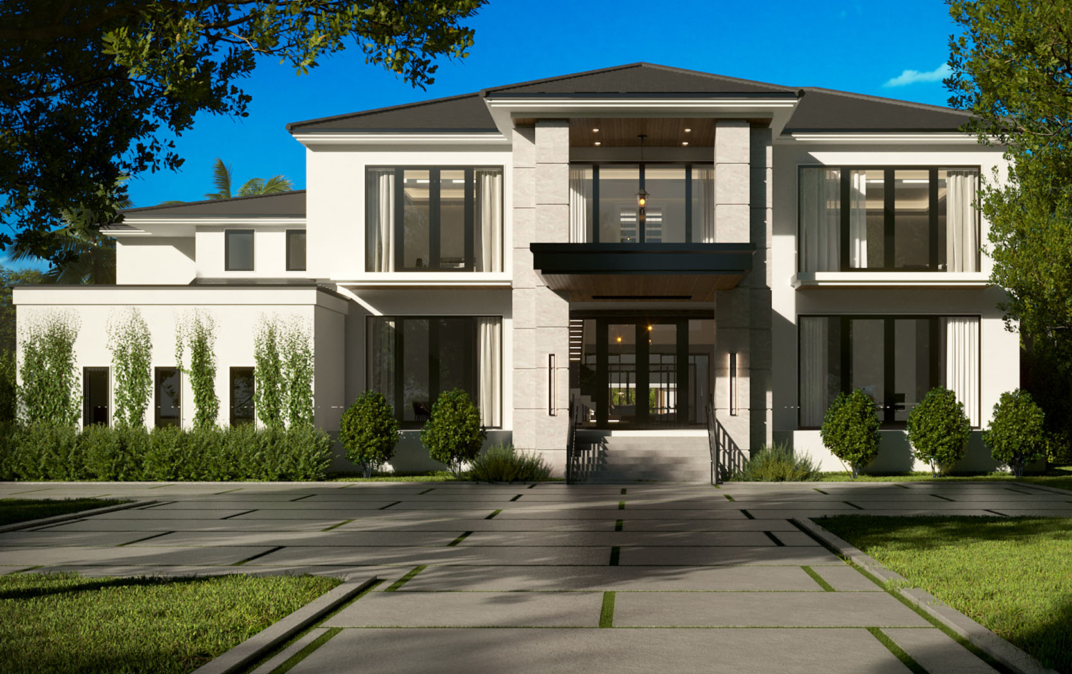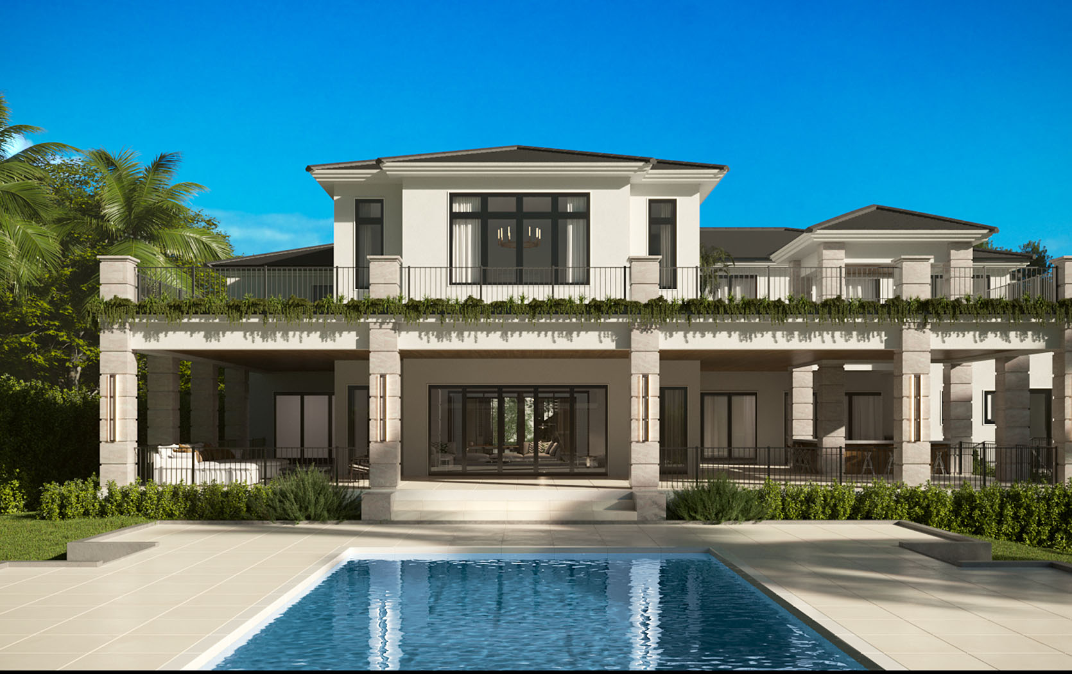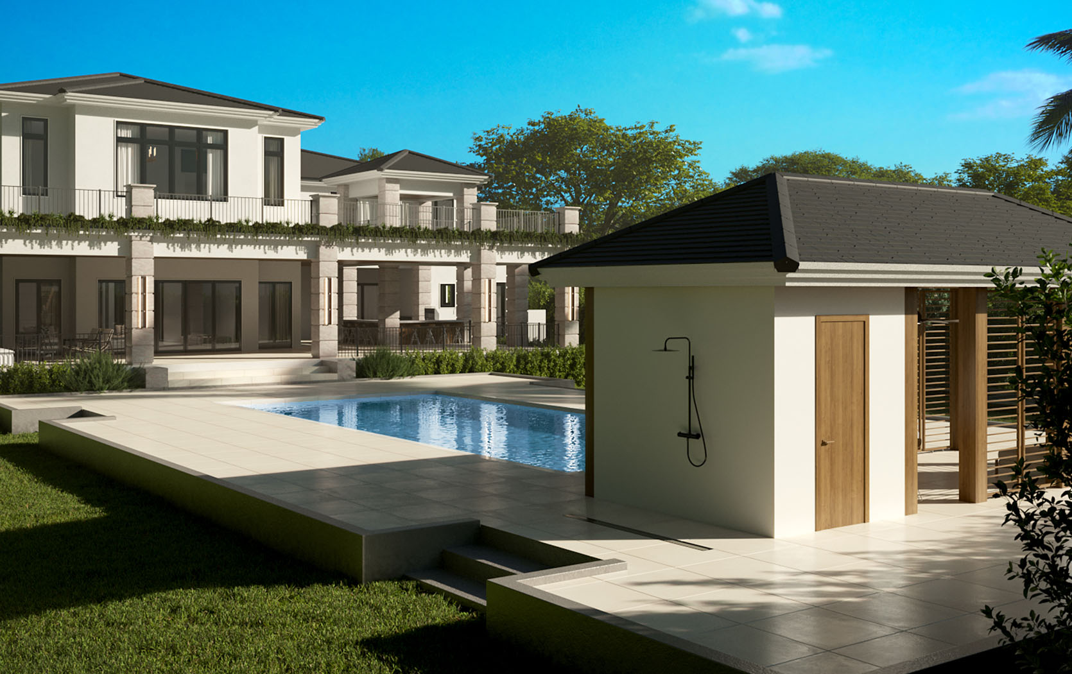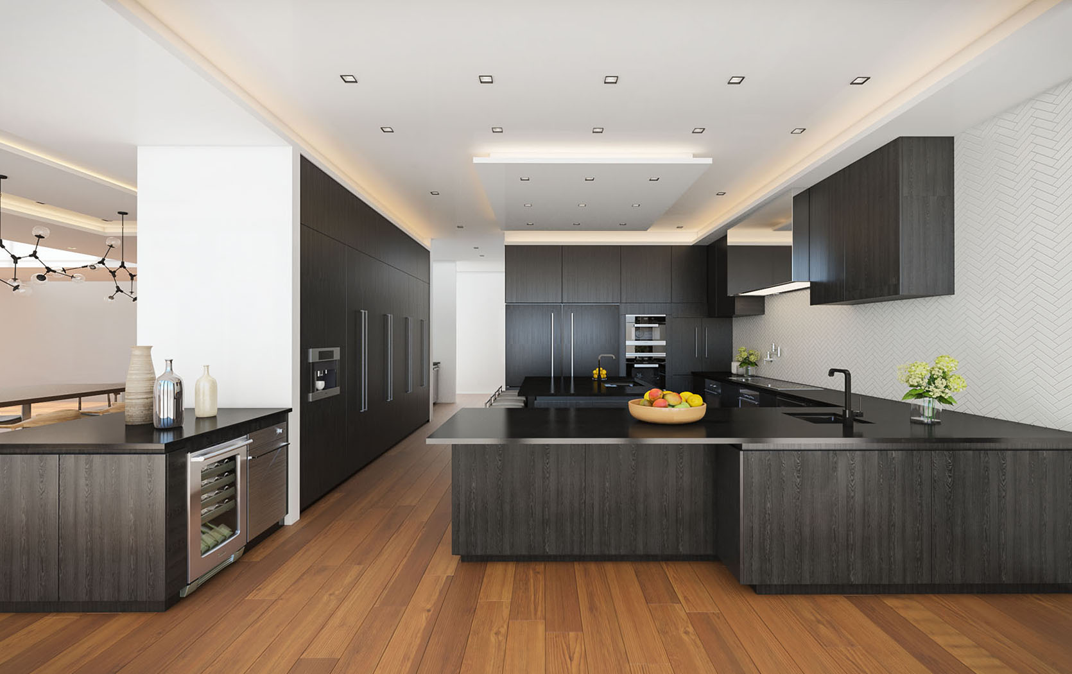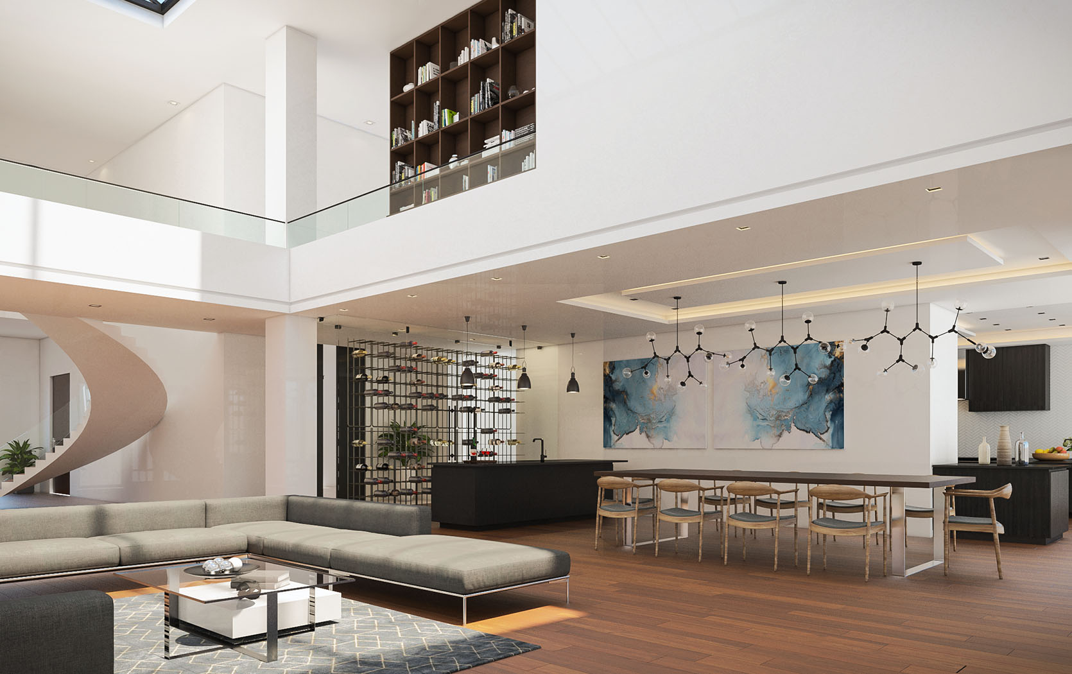29 Tahiti Beach
Tahiti Beach, Coral Gables, Florida
Residential
Transitional
2019
“The essence of dwelling is not architectural, per se, in the same manner that the essence of technology for him is not technological per se.”
– Martin Heidegger. Building, Dwelling, Thinking 1951
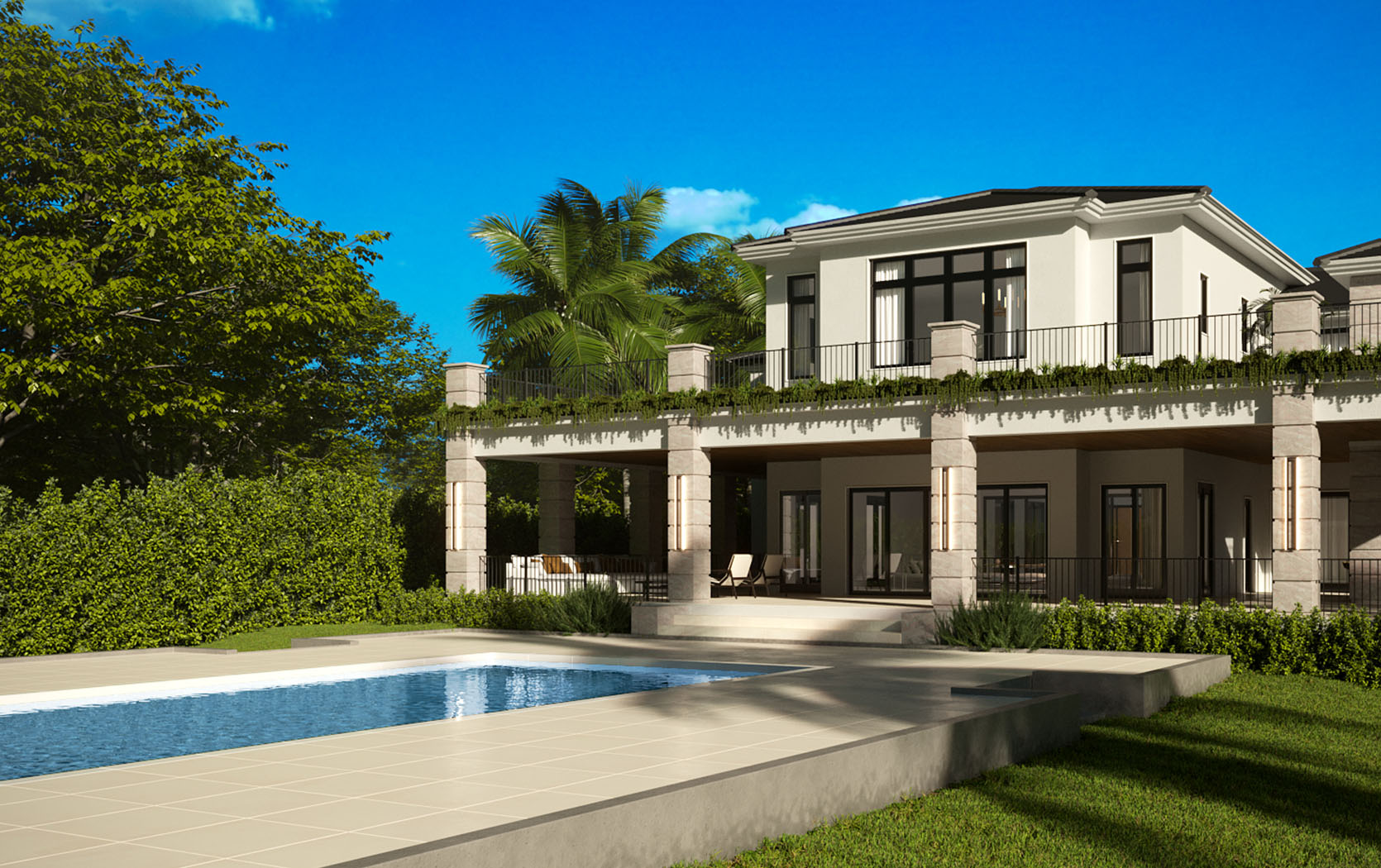
The traditional definition of “transitional” can be defined as an architectural style that fuses two sets of aesthetics from two distinct periods of time. Rather than joining the pre-existing Spanish Mediterranean Revival of Pacheco and Modern theme the owner originally desired, the revised design develops a new language, one that distils only the essence of these styles, and reacts to the procession of the original 1991 architecture, 1997 modifications and 2017 renovation.
This newly defined “style” of what we are now calling “transitional” requires consideration of the forms prevalent during the period of the original design, and consideration of the architect’s intent. To understand the original design of the home, we started with meetings with the HOA, who is reviewed coincidentally by Ramon Pacheco. As with every remodel, we questioned the reasoning behind the design of existing details, spatial organization and also analysed the surrounding historical context of the community for any common themes, patterns or “fabric”. We found very little. We found most residences are concealed from the public right-of-way and homes built of divergent styles. The surrounding homes were built between 1990 and 2017. None of the homes surveyed could be characterized as “Modern”, therefore there is a notable contradiction towards the style of “complete modernism” which has been proposed by this board at one time.
The renovation we propose must follow a contextual analysis, and react to the platform of discussion from the community, and with sources such as the Board of Architects, Homeowners Association, the owner and the architect of record. The latest revision of the project has focused on (3) main concepts of “consistency”, “timelessness” and using the iterative process as a means to characterise the newly defined “transitional” style of architecture.
The existing neighbourhood context of the Tahiti beach is characterised as “individualistic” and “private”. Lots are divided with heavy screening between residences. Lots do not have rear neighbours. No overarching style can definitively coin the context of the Tahiti Beach Island.
The Boards’ comments from the previous hearing call for “better consistency.”
Consistency is a factor we utilized from the inside-out. The proposed details define a united whole that reacts to qualities such as scale, proportion and hierarchy. These are qualities of a timeliness design. From the way two different materials meet to the way the stone columns contrast the mass of smooth stucco, the project creates a balance that reflects the memory of the previous aesthetic. With the removal of the pre-existing ornate Mediterranean elements, there was a need to create a smaller scale. We solved this problem through the introduction of the stone materials that had a natural breakdown in scale and a commitment to the integrity of cementitious materials. The form and function of the brick plinth, for example, mediates the earth and the construct as it bridges rustic nature and pristine entrance. Stone and the stone driveway, as another example, acts as a rugged gesture and a breakdown of measure when compared to the ratio of the human proportion, “the foot on a step.”
When we speak of “transition” in architecture, we relate ideas of translation, change, relations and process. These keywords all require time to evolve into a working definition. In time, we incorporate consensus of design, your comments, the HOA’s comments and those of the Owners. As the architect of record, we must also bridge the owner’s vision for the project and be responsible for a reasonable budget. This proposal keeps with it a lesson from the past in the social realm of conversation but also the concentration of an architectural language that creates a timeless effect. The economy of design is not a distilled version, but a version so edited that it is a concentration of form and function as a solution to the existing conditions we were given.
The revised proposal for 29 Tahiti does not define a single style that will die-out in a number of years. The proposal of “transitional architecture” instead realizes trends, and we believe circumvents the direction of design fads. This proposal realizes the massing of the past and responsibly translates the essence of the original design into a more-consistent, and “new” design, that reacts to a concept of “time being a method for relevancy”. The revised material palette of this proposal, it’s airy spatial organization, revised rooflines, columns and prominent porte cochere are the very definitions of “transitional architecture”.
There are several forms in which we hope you view the project as “consistent”. One is that we are relating to the human condition; to its lived environment and an architecture that will not easily go out of style. Two is the material selection, based on your feedback from the three previous reviews. Third is the detailing, which has been a culmination of the board’s previous comments, the HOA and the homeowner’s intent.
Project Team
-

Wm. H. Arthur IV, AIA, NCARB
Architect -

Yailyn O. Barrera, AIA
Designer
“You say to a brick, ‘What do you want, brick?’ And brick says to you, ‘I like an arch.’ And you say to brick, ‘Look, I want one, too, but arches are expensive, and I can use a concrete lintel.’ And then you say: ‘What do you think of that, brick?’ Brick says: ‘I like an arch.’“
– Louis Kahn
To recognize the human condition means to also identify elements of timelessness in design. Architects have been experimenting with the element of time in design since the inception of Coral Gables- through material analysis, light and nature. In the revised design, these exact elements combine scale through nature in order to give presence to the elements. “Illumination awakens the outside and inside of the construct, just as nature brings the project to life”. This contributes to a certain softness, to contrast the edges of precision in the field.
-Louis Kahn
