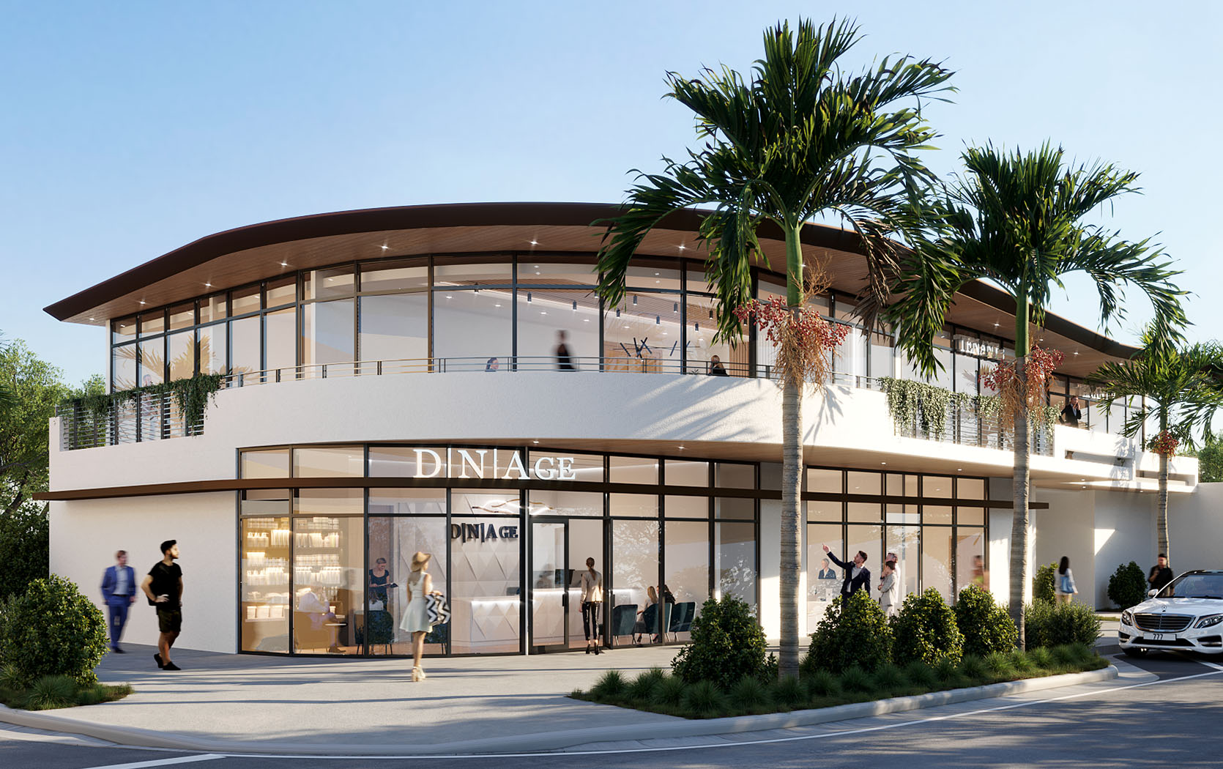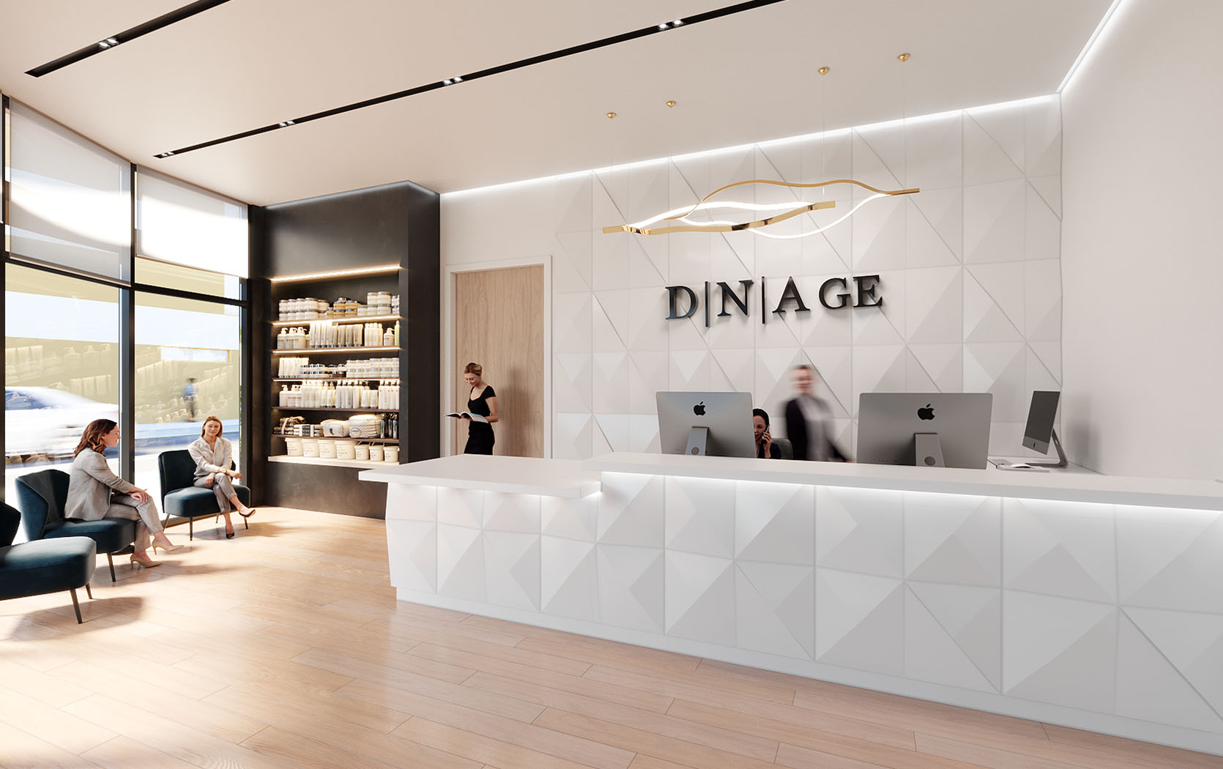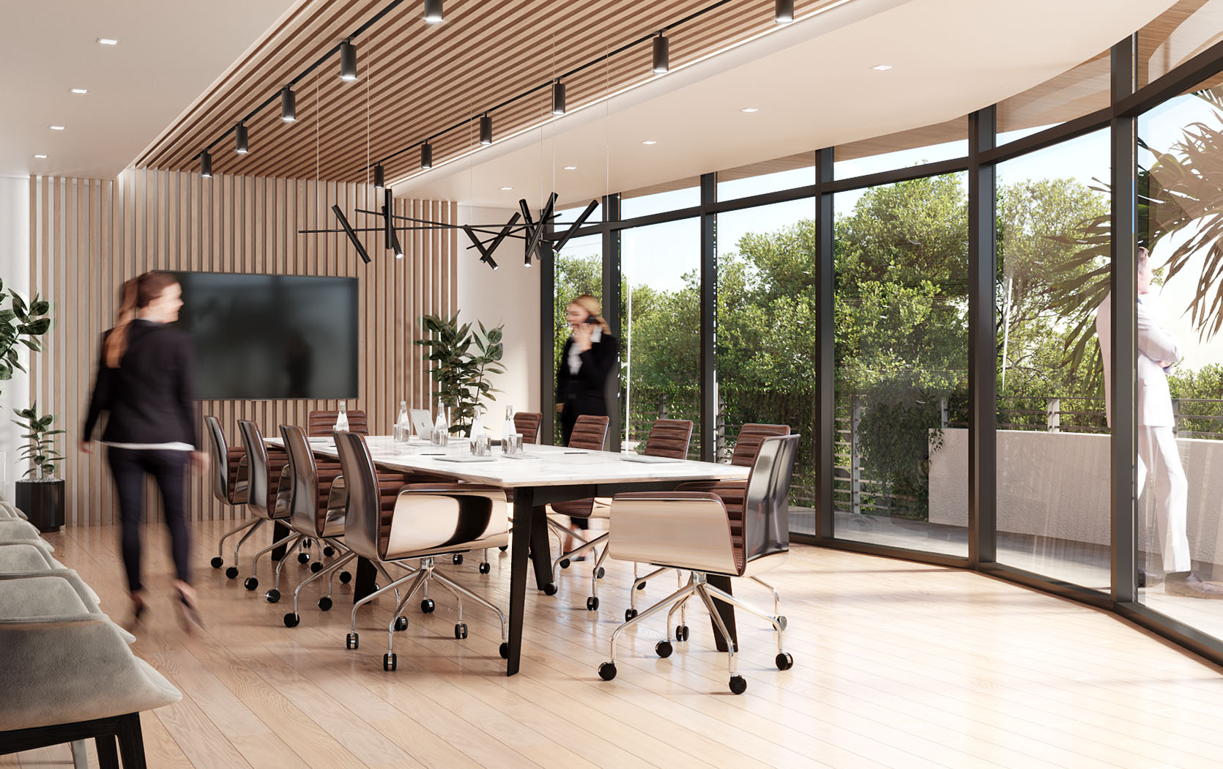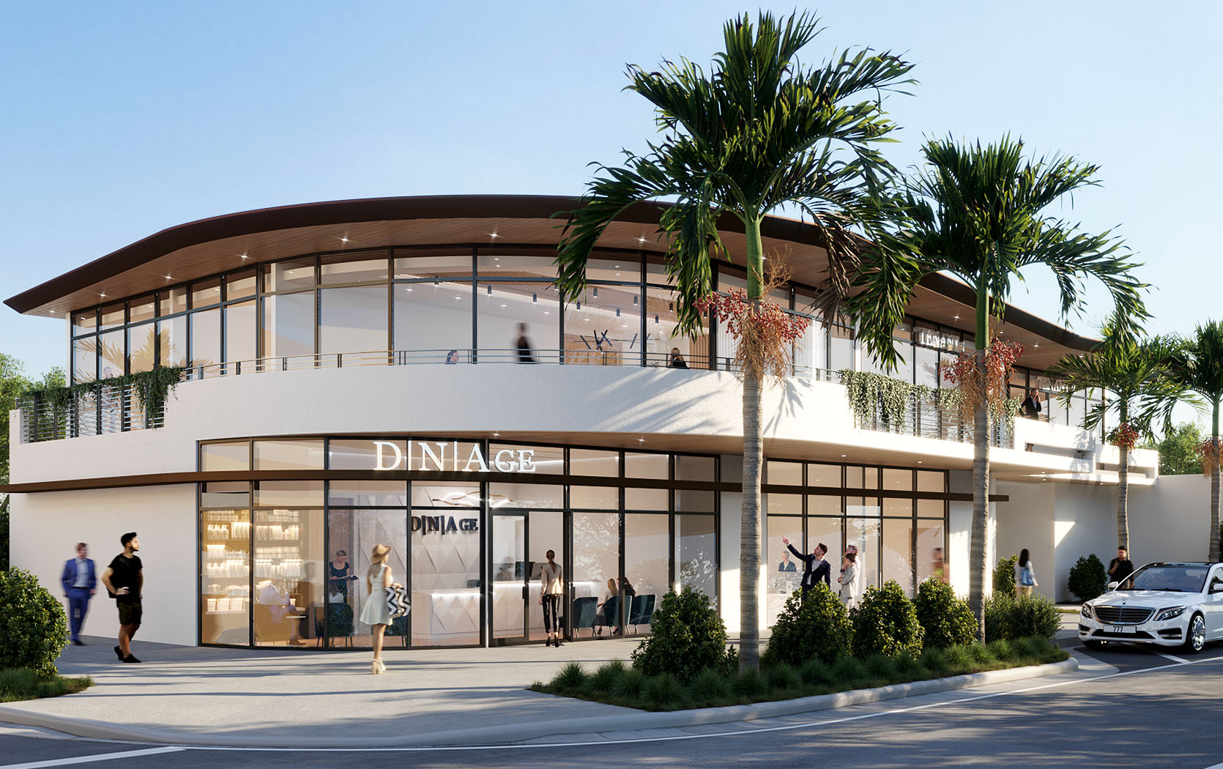DNAge Medical Office
1771 Coral Way, Miami, Florida
Medical Office
Florida Modern
2019
A proposed two-level plastic surgery suite on Coral Way.

All-new 3-level mixed-use building consisting of Medical Office, Retail bays, dwellings and parking; approximately 24,000 square feet. This scheme will comply with Miami21 standards and also incorporate live-work dwellings on the upper levels that are encouraged by Miami21. The dwellings will consist of 1 and 2-bedroom units, designed according to market demands. The parking will consist of on-site parking, and surface parking according to the Shared Parking Standards of Miami21 (This site was not eligible for add’l Miami21 parking reductions unless the owner decides to furnish workforce housing). The retail bays will make provision for future grease interceptor, sub-metered utilities and individual storefronts. The office units will make provision for sub-meted electric and plumbing. The building will provide potential on-site vault area designated for FP&L and appropriate meter room(s).
Project Team
-

Yailyn O. Barrera
Designer -

Wm. H. Arthur IV, AIA, NCARB
Architect


